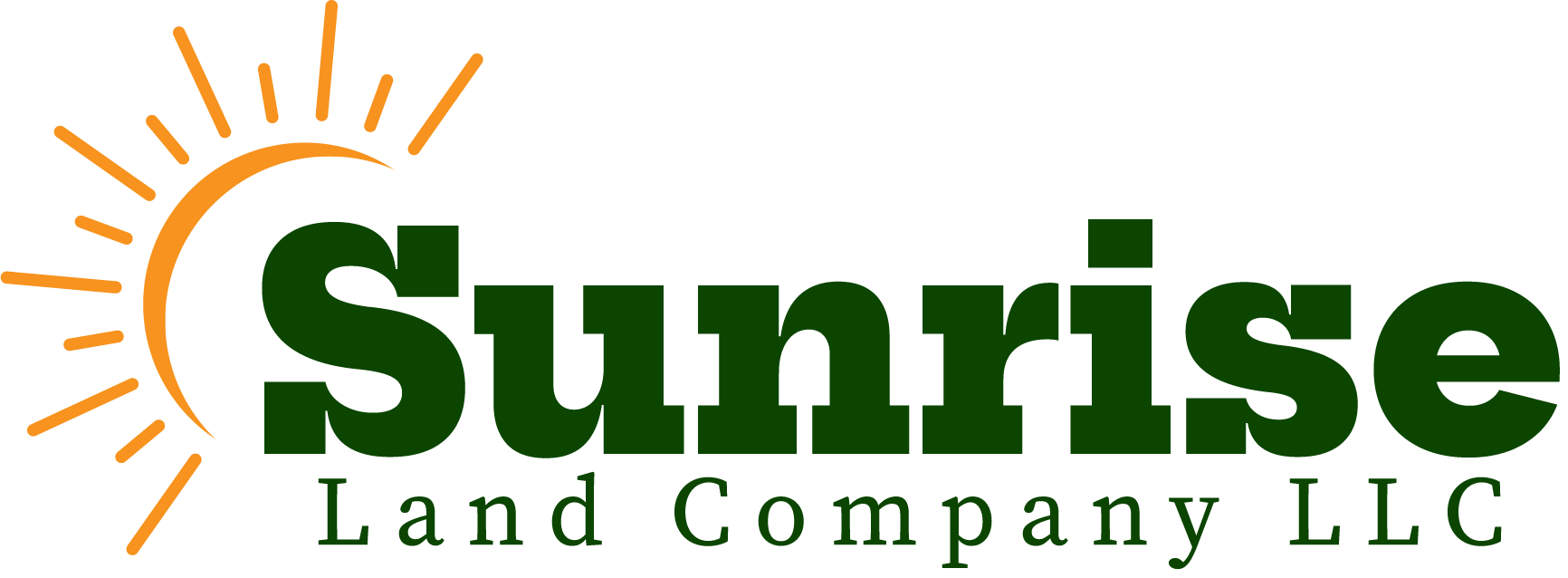1410 Bacchus Drive B12Lafayette, CO 80026




Mortgage Calculator
Monthly Payment (Est.)
$1,471Seller to offer below market financing on an acceptable offer! Experience comfort and convenience in this charming 1-bedroom corner unit, perfectly situated on an open space greenbelt in Minotaur Village with a fully fenced-in courtyard. A welcoming living room is designed for relaxing or entertaining guests, while the dining area offers sliding glass doors that merge the indoor with the outdoor living. The long-time owner has meticulously kept this maintained with new carpet, LVP flooring, sleek lighting, beautiful granite countertops in kitchen and bathroom, newer appliances, and newer hot water heater. The sizable bedroom provides plush carpet and a mirrored closet. As a bonus, a washer and dryer are included. A cozy covered patio is ideal for enjoying morning coffee or evening breezes. Unit has special sound proof insulation installed also, so no need to fear noise from upstairs neighbors. Well maintained community with some of the lowest HOA dues in Boulder County. Enjoy exploring the nearby Coal Creek Trail, Waneka Lake Park, and the downtown scenes of Louisville and Lafayette- all within walking distance & a quick bike ride!
| 7 hours ago | Listing updated with changes from the MLS® | |
| 8 hours ago | Listing first seen on site |

The content relating to real estate for sale in this Web site comes in part from the Internet Data eXchange ("IDX") program of METROLIST, INC., DBA RECOLORADO real estate listings held by brokers other than RE/MAX of Boulder, Inc are marked with the IDX Logo. This information is being provided for the consumers' personal, non-commercial use and may not be used for any other purpose. All information subject to change and should be independently verified.




Did you know? You can invite friends and family to your search. They can join your search, rate and discuss listings with you.