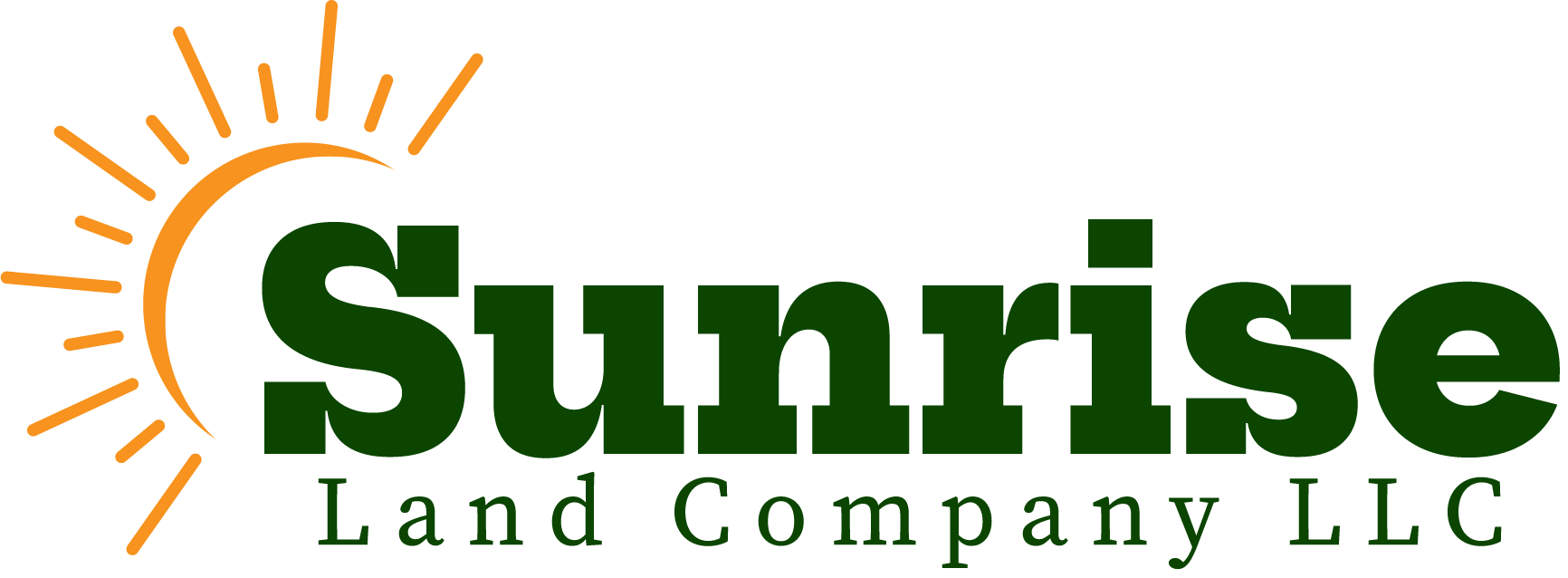14246 Pikeminnow PlaceBroomfield, CO 80023




Mortgage Calculator
Monthly Payment (Est.)
$2,368Welcome to this beautifully maintained 4-bedroom, 4-bath townhome nestled in the heart of the highly sought-after Broadlands community. Brimming with comfort and functionality, this charming residence offers the perfect blend of space, style, and convenience. Step inside to discover a warm and inviting layout designed for easy living. The newly finished basement provides a versatile space-perfect for a home office, entertainment retreat, guest suite, or personal gym. Upstairs, spacious bedrooms offer restful retreats, including a generous primary suite with en suite bath and ample closet space. With three full bathrooms, mornings run smoothly, and guests feel right at home. Outside, enjoy the convenience of a 2-car attached garage and the low-maintenance lifestyle of townhome living, all within the beautifully landscaped and amenity-rich Broadlands neighborhood-offering parks, trails, pools, clubhouse, playgrounds and top-rated schools just moments away. Ideally located with convenient access to I-25, charming downtown Lafayette and Louisville, and Broomfield's open spaces and recreation areas.
| 9 hours ago | Listing updated with changes from the MLS® | |
| 10 hours ago | Listing first seen on site |

The content relating to real estate for sale in this Web site comes in part from the Internet Data eXchange ("IDX") program of METROLIST, INC., DBA RECOLORADO real estate listings held by brokers other than RE/MAX Elevate are marked with the IDX Logo. This information is being provided for the consumers' personal, non-commercial use and may not be used for any other purpose. All information subject to change and should be independently verified.




Did you know? You can invite friends and family to your search. They can join your search, rate and discuss listings with you.