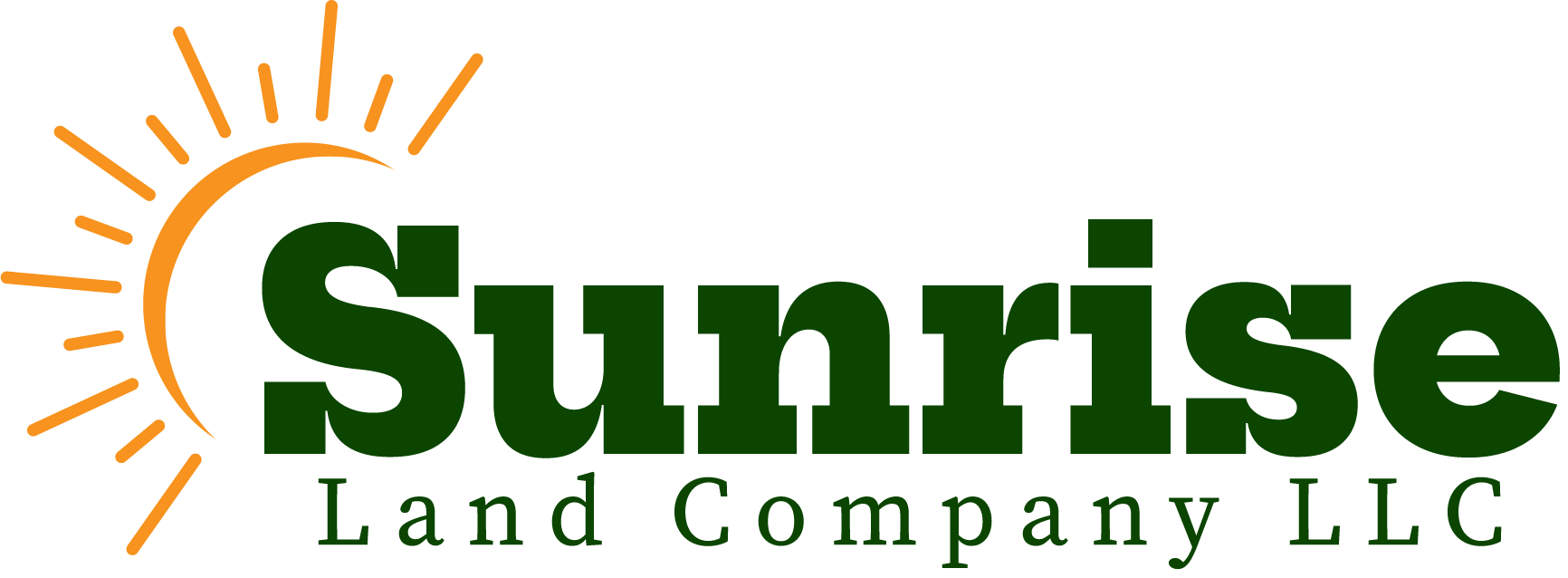963 Milner Pass RoadSeverance, CO 80550




Mortgage Calculator
Monthly Payment (Est.)
$2,874Discover the perfect blend of elegance and everyday ease in this exceptional 5-bedroom, 4-bath home, newly built in 2024 and nestled in Severance's desirable Hidden Valley community. From the moment you step inside, thoughtful upgrades and refined finishes set this home apart. The heart of the home is a chef's dream kitchen-complete with a gas range, double ovens, prep sink, wine fridge, and a spacious pantry ready to handle everything from weeknight dinners to holiday feasts. Durable LVP flooring spans the entire main floor, creating a seamless, stylish flow throughout the open-concept living spaces. Upstairs, enjoy the convenience of a full laundry room and unwind in the expansive primary suite featuring a luxurious shower and oversized walk-in closet. Three additional bedrooms and 2 more full bathrooms offer plenty of room for guests, hobbies, or growing households. In the basement, you will find a full bath, bedroom and rec area perfect for entertaining and guests. Outside, a fully fenced backyard invites both quiet mornings and lively weekends, with room to garden, play, or simply relax. Located in a peaceful pocket of Hidden Valley with trails, parks, and mountain views nearby, this home is a rare find that combines new construction quality with designer appeal.
| 9 hours ago | Listing updated with changes from the MLS® | |
| 10 hours ago | Listing first seen on site |

The content relating to real estate for sale in this Web site comes in part from the Internet Data eXchange ("IDX") program of METROLIST, INC., DBA RECOLORADO real estate listings held by brokers other than RE/MAX Alliance-FTC South are marked with the IDX Logo. This information is being provided for the consumers' personal, non-commercial use and may not be used for any other purpose. All information subject to change and should be independently verified.




Did you know? You can invite friends and family to your search. They can join your search, rate and discuss listings with you.