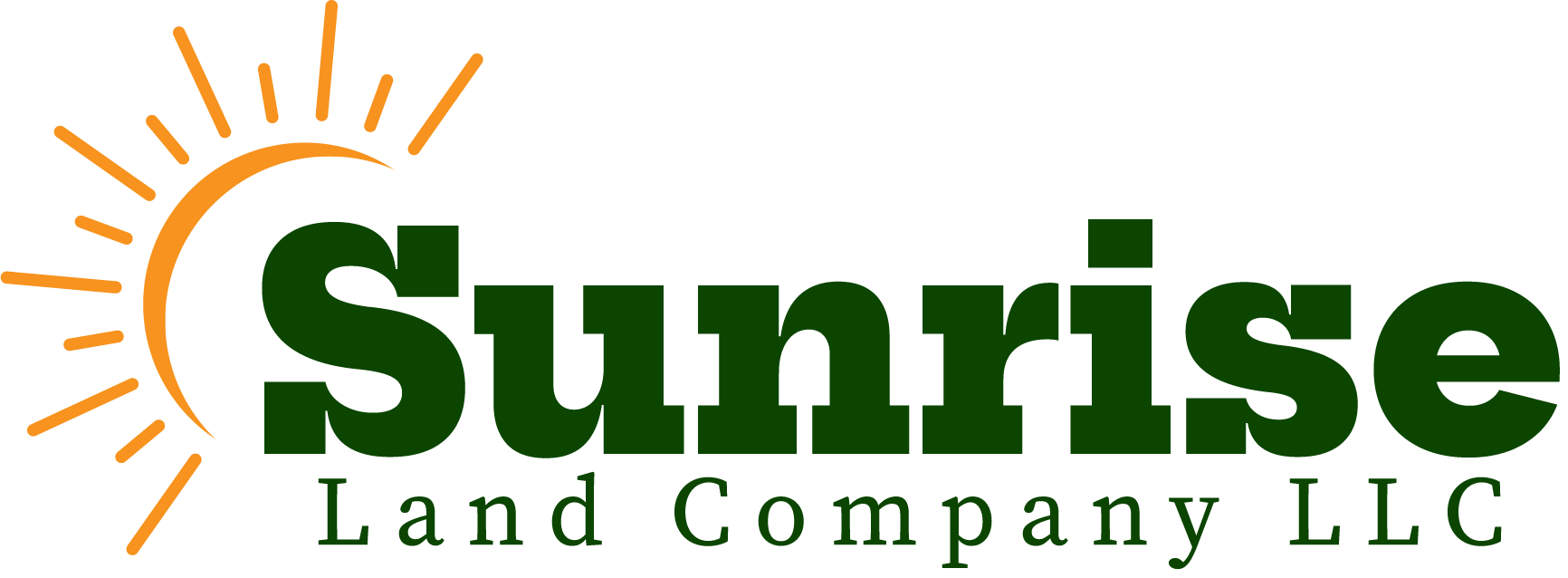1415 Ripple CourtFort Collins, CO 80521




Mortgage Calculator
Monthly Payment (Est.)
$3,650Tucked away on a quiet cul-de-sac in Poudre Overlook, this beautifully maintained ranch-style home offers a sweet blend of privacy & comfort. The covered front porch invites you to sit a moment & take in this peaceful location. Coming inside, you're greeted by tile entryway, then hardwood flooring in the main living areas. The great room is ideal for conversation or for relaxing with a good book by the gas fireplace. The dining room flows into the kitchen, allowing for meaningful mealtimes. Enjoy main-floor living with a split-bedroom floorplan. The secondary bedrooms share a jack & jill bath, while the private primary suite comes complete with 5 pc bath, soaking tub & walk-in closet. A dedicated office, laundry room & half bath round out the main floor. Don't miss the oversized 3 car garage with built-ins. This home has room for toys plus a place for gear. The 2,059 sf unfinished basement offers endless potential. With electrical run throughout, you could create a home gym, theater, or simply enjoy additional living area. You'll run out of ideas before you run out of room. Whether you're sipping coffee or hosting friends, the backyard is a true retreat bordered by neighborhood open space. Enjoy the mature landscaping & the view of Lory State Park from the hot tub. This location offers the chance to live near some of Fort Collins' best recreation trails. Pre inspected & turn key, this home is a wonderful place to write your next chapter.
| 11 hours ago | Listing updated with changes from the MLS® | |
| 12 hours ago | Listing first seen on site |

The content relating to real estate for sale in this Web site comes in part from the Internet Data eXchange ("IDX") program of METROLIST, INC., DBA RECOLORADO real estate listings held by brokers other than Group Mulberry are marked with the IDX Logo. This information is being provided for the consumers' personal, non-commercial use and may not be used for any other purpose. All information subject to change and should be independently verified.




Did you know? You can invite friends and family to your search. They can join your search, rate and discuss listings with you.