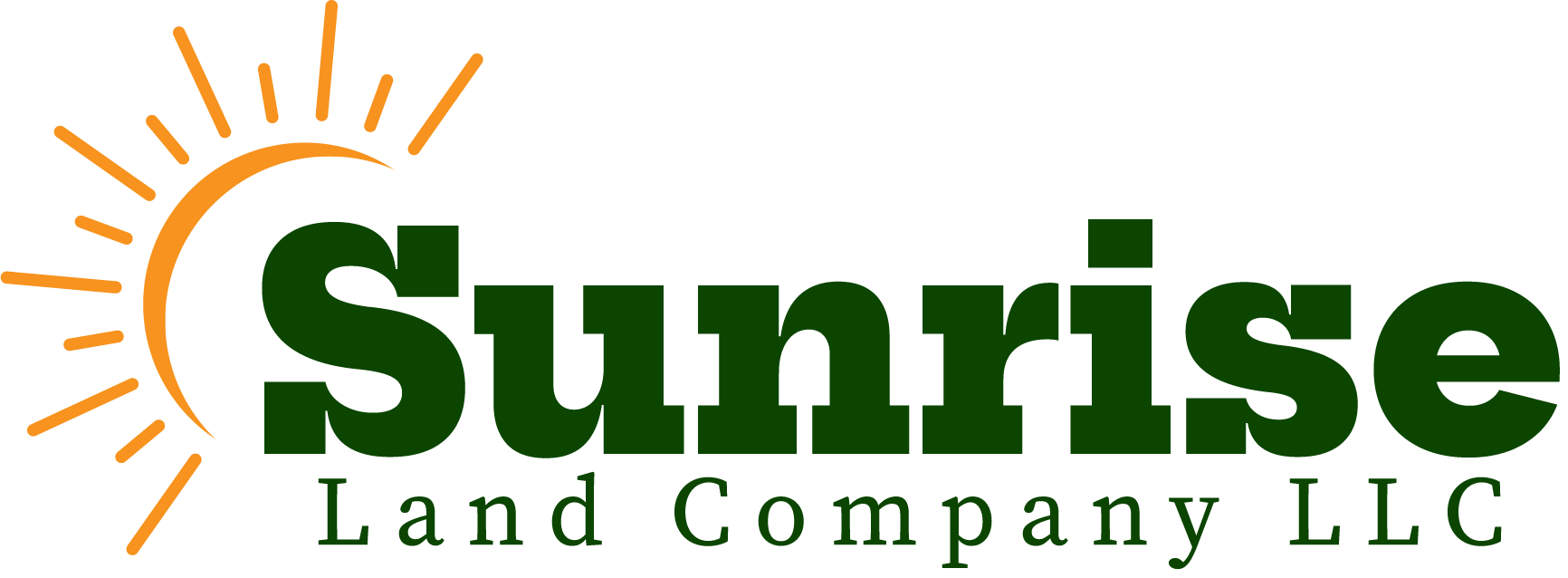1271 Hickory DriveErie, CO 80516




Mortgage Calculator
Monthly Payment (Est.)
$3,650Positioned in one of the most desirable corners of the neighborhood, this exceptional home backs to open, private acreage with lovely views. Beautifully remodeled in 2022, the kitchen has a chic, fun, urban vibe featuring crisp white cabinetry, gleaming quartz countertops, designer brick backsplash, and a built-in wine fridge. The sunny eat-in nook offers the perfect spot for a breakfast area or work from home in the natural light looking out to the trees in front. One of the most unique floor plans in the neighborhood, this home has a spacious main floor primary suite and the newly updated bath is a true retreat, featuring a luxurious oversized shower and standalone soaking tub. Upstairs, you'll find two bedrooms, a full bath, and a versatile loft space-ideal for a home office, creative studio, playroom, or yoga area. The finished basement expands your living space even further with a massive rec room, guest room and an elegant full bath. The oversized backyard is a rare in this neighborhood, with a covered patio and built-in firepit. 3-car garage, new furnace and A/C installed in 2022, and access to neighborhood amenities including a pool, hot tub, clubhouse, parks, and trails. Open house Saturday, May 3rd from 12-2
| 11 hours ago | Listing updated with changes from the MLS® | |
| 11 hours ago | Listing first seen on site |

The content relating to real estate for sale in this Web site comes in part from the Internet Data eXchange ("IDX") program of METROLIST, INC., DBA RECOLORADO real estate listings held by brokers other than Compass-Denver are marked with the IDX Logo. This information is being provided for the consumers' personal, non-commercial use and may not be used for any other purpose. All information subject to change and should be independently verified.




Did you know? You can invite friends and family to your search. They can join your search, rate and discuss listings with you.