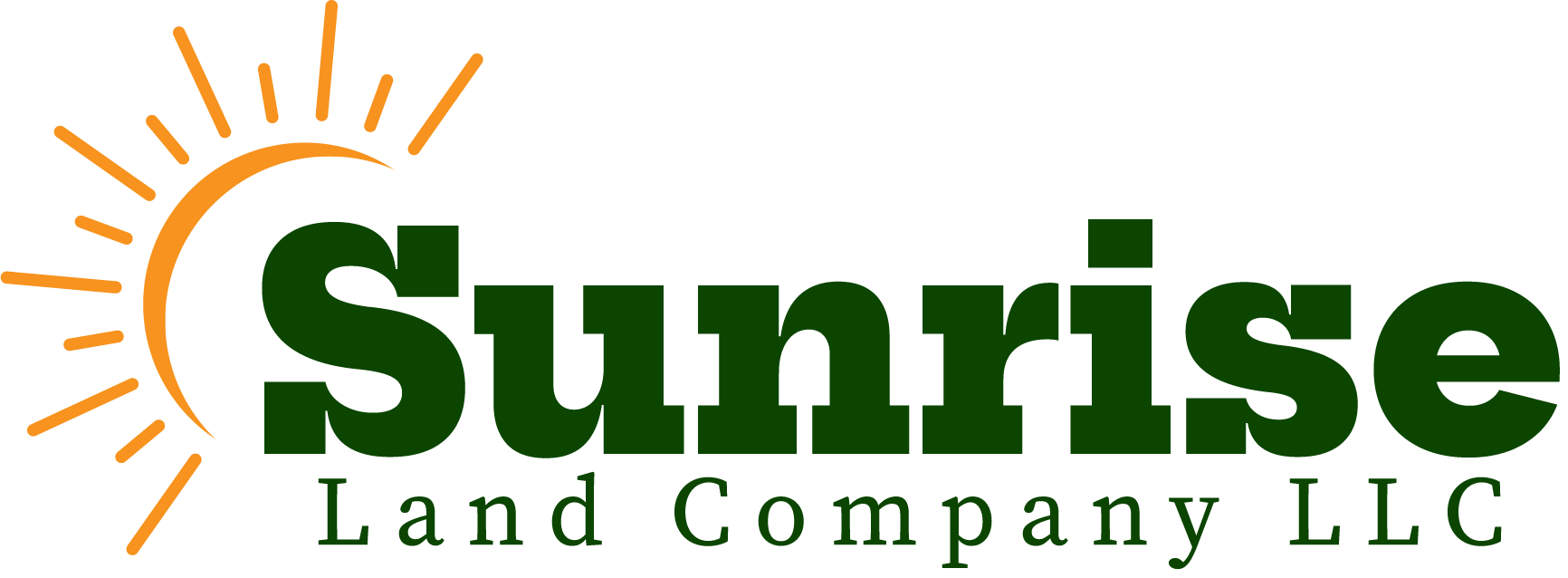891 14th Street 3815Denver, CO 80202




Mortgage Calculator
Monthly Payment (Est.)
$3,645Stunning 2-Bedroom / 2-Bathroom Residence at SPIRE - 38th Floor with Unmatched Views. Enveloped by walls of glass, this sophisticated home showcases breathtaking, unobstructed views of the Rocky Mountains, Downtown Denver, and beyond-capturing the beauty of Colorado from sunrise to sunset. Designed for those who appreciate modern elegance, the nearly 1,100-square-foot open-concept layout features soaring ceilings, a gourmet kitchen, and seamless indoor-outdoor flow, creating a perfect backdrop for entertaining or quiet indulgence. Ownership includes a coveted deeded garage parking space, a private storage unit, and exclusive access to the 42nd-floor SkyClub lounge-a luxurious space ideal for hosting private events or relaxing with panoramic city vistas. As a resident, you will enjoy an array of premier amenities, including year-round heated pools, a spa-quality health club, a multimedia theater, fully furnished guest suites, and more, all within a LEED-certified, sustainably designed tower. Advanced technology, including Nest thermostats, a dedicated 1-gig internet line, and modern security systems, ensures both comfort and peace of mind. Perfectly situated just steps from the Light Rail and a short stroll to Denver's finest shopping, DCPA, dining, and nightlife, this rare offering blends cosmopolitan lifestyle with effortless convenience. Welcome to a new pinnacle of city living-welcome to SPIRE.
| 11 hours ago | Listing updated with changes from the MLS® | |
| 12 hours ago | Listing first seen on site |

The content relating to real estate for sale in this Web site comes in part from the Internet Data eXchange ("IDX") program of METROLIST, INC., DBA RECOLORADO real estate listings held by brokers other than Coldwell Banker Realty-Boulder are marked with the IDX Logo. This information is being provided for the consumers' personal, non-commercial use and may not be used for any other purpose. All information subject to change and should be independently verified.




Did you know? You can invite friends and family to your search. They can join your search, rate and discuss listings with you.