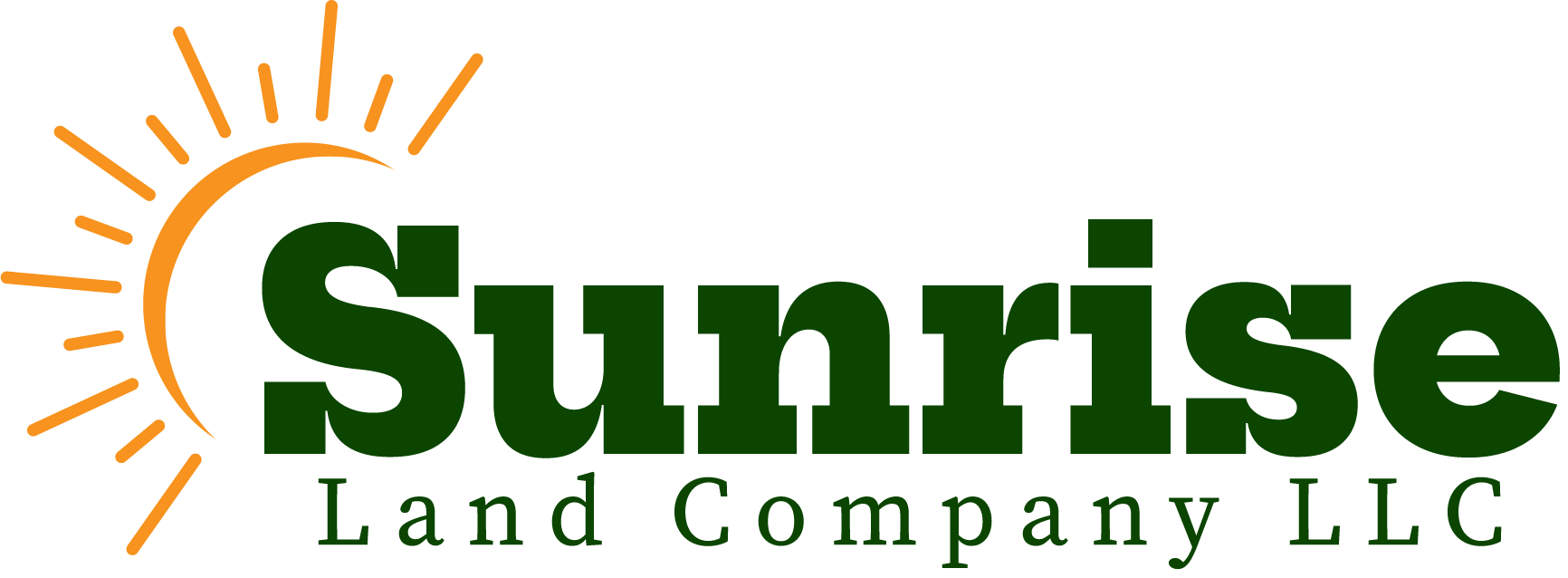410 4th StreetBurlington, CO 80807




Mortgage Calculator
Monthly Payment (Est.)
$1,962This beautifully updated tri-level home offers 4 spacious bedrooms and 2.5 bathrooms, perfect for both family living and entertaining. Upon entering, you'll be greeted by a cozy family room with built-in display shelves, offering plenty of space for relaxation or gatherings. The dining room features updated laminate flooring and flows seamlessly into a large kitchen that is fully equipped with modern appliances including a newer microwave, range, oven, dishwasher, and refrigerator. A walk-in pantry adds to the kitchen's functionality and storage. The fully finished basement features a built-in entertainment center with surround sound, recessed lighting, and a gas fireplace—ideal for cozy winter nights. This level also includes one bedroom, a bathroom, and a laundry room, making it a comfortable and private retreat. Upstairs, you'll find three bedrooms, including the master suite with an attached bath complete with a tiled walk-in shower. The entire home offers solid oak doors and updated bathrooms, ensuring that everything feels fresh and modern. Outback is an entertainer's dream. A covered patio leads to a solid oak sunken deck, surrounded by lush landscaping and mature trees, providing a peaceful and private retreat. The 6’ cedar fence with steel posts ensures years of maintenance-free privacy. The home also includes a 28’ x 48’ detached garage, which is fully insulated and designed with hobbyists in mind. This impressive space includes a full floor drain, hot and cold water, a utility sink, 220V outlets, radiant heat, and ample workspace for tools and equipment. Additional storage is provided by two garden sheds, making this home perfect for anyone who loves to work on projects or needs extra space for storage.
| 2 months ago | Listing updated with changes from the MLS® | |
| 2 months ago | Price changed to $430,000 | |
| 4 months ago | Listing first seen on site |

The content relating to real estate for sale in this Web site comes in part from the Internet Data eXchange ("IDX") program of METROLIST, INC., DBA RECOLORADO real estate listings held by brokers other than Sunrise Land Company LLC are marked with the IDX Logo. This information is being provided for the consumers' personal, non-commercial use and may not be used for any other purpose. All information subject to change and should be independently verified.




Did you know? You can invite friends and family to your search. They can join your search, rate and discuss listings with you.