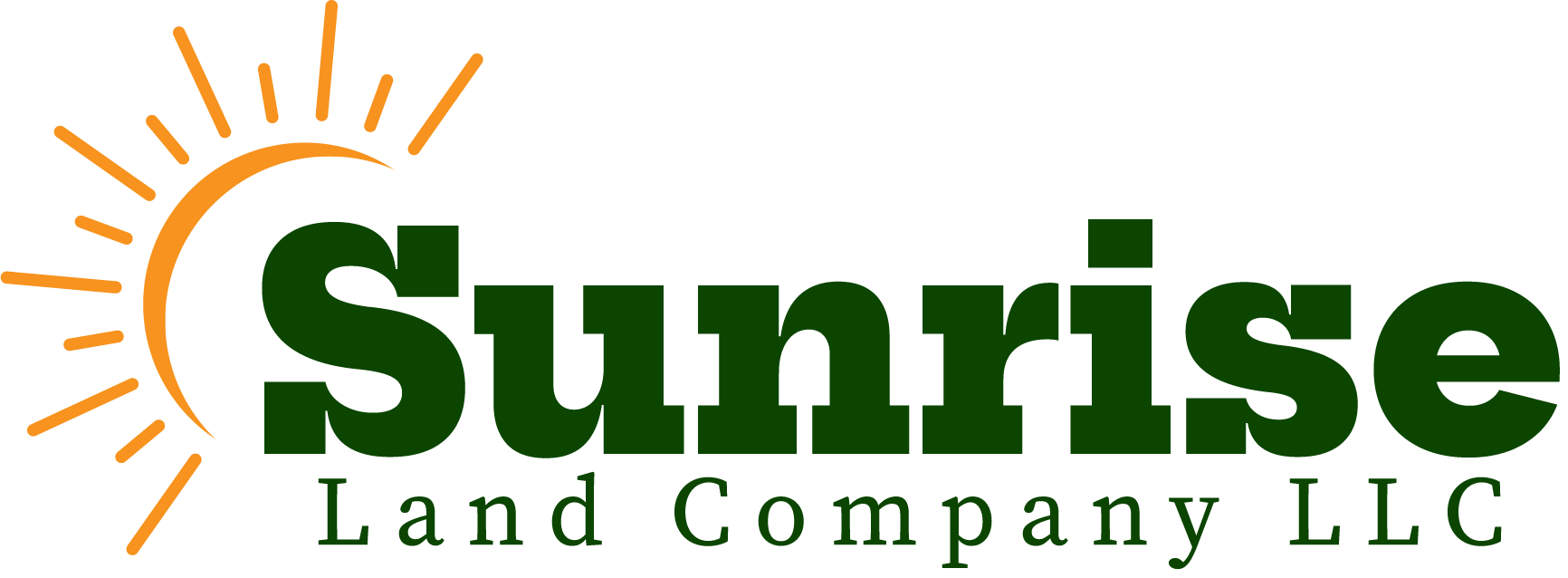4640 Fairplay WayDenver, CO 80239




Mortgage Calculator
Monthly Payment (Est.)
$1,985Stunning 4-bedroom, 1.5-bathroom home located in a quiet neighborhood on a peaceful cul-de-sac, featuring over $50K in recent renovations. This beautifully updated residence boasts an open floor plan with brand-new laminate flooring throughout the first floor, recessed lighting, and a completely redesigned kitchen with new cabinets, granite countertops, a large kitchen island, and stainless steel appliances. Both bathrooms have been upgraded with new vanities and sinks, modern mirrors, new toilets, and updated flooring. A 4th non-conforming bedroom has been added in the basement—just needs a closet to complete the space. Major systems have been updated, including a new A/C and furnace (1 year old), a new roof and gutters (6 months old), and a 5-year-old water heater, giving you peace of mind and added value. Enjoy the oversized backyard, perfect for BBQs and entertaining, along with a large garage that offers extra workspace or storage for tools, plus a spacious shed for additional storage. Move-in ready and meticulously maintained, this home is a must-see!
| 11 hours ago | Listing updated with changes from the MLS® | |
| 12 hours ago | Listing first seen on site |

The content relating to real estate for sale in this Web site comes in part from the Internet Data eXchange ("IDX") program of METROLIST, INC., DBA RECOLORADO real estate listings held by brokers other than Resident Realty North Metro LLC are marked with the IDX Logo. This information is being provided for the consumers' personal, non-commercial use and may not be used for any other purpose. All information subject to change and should be independently verified.




Did you know? You can invite friends and family to your search. They can join your search, rate and discuss listings with you.