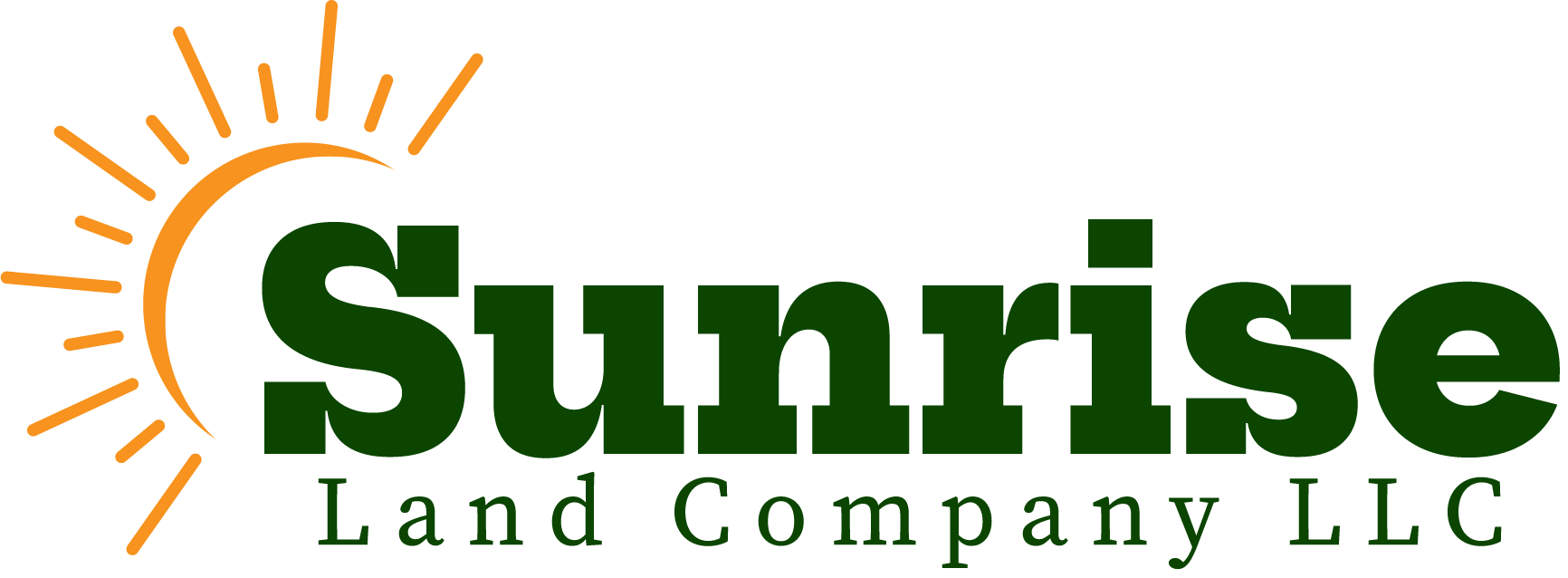7753 Little Fox LaneWellington, CO 80549




Mortgage Calculator
Monthly Payment (Est.)
$3,787Private Lakefront Ranch with Shop on 1.64 Acres! This high-quality ranch home offers over 5,100 sq ft of living space, including a finished basement, a spacious 3-car attached garage and a 700 sq ft detached garage/shop with electricity—perfect for hobbyists, extra vehicles or a home business. The property features its own private pond for paddle boating, canoeing and year round catch & release fishing. Stocked with species like bluegill & crappie, the pond stays open through winter thanks to an aeration system that keeps water moving and fish healthy. A new cedar fence with 4 gates encloses much of the property—ideal for pets and outdoor living. Inside, you’ll find 4 bedrooms, 4 baths, bonus rooms & a private office/study. The spacious kitchen opens to the great room with hardwood floors, solid oak doors, quality cabinetry, & Andersen windows—all overlooking a west-facing patio with pergolas and peaceful pond views. Recent upgrades include a new roof, gutters, new interior and exterior paint, custom window coverings in the living & primary rooms, updated lighting throughout and a new kitchen sink & faucet. Unwind in the secluded hot tub or gather around the new stone fire pit with visits from wildlife including ducks, geese, bluejays, doves, & red-winged blackbirds. The home also features a fire sprinkler system & high-efficiency furnace & A/C. There's room for RV & boat parking. You'll love the raised beds & landscaping, irrigated directly from the pond—saving on water costs. Short walk to an underpass leading to breweries, restaurants, shops and a farmers market. Just 2 miles from Wellington Community Park offers trails, dog park, splash pad, batting cages, ball fields, tennis & pickleball courts, playgrounds, & picnic areas. Rare opportunity to enjoy lakefront living with the freedom of no HOA or metro tax, friendly neighbors w/ horses & chickens—all just minutes from Fort Collins. View the virtual tour for more details!
| an hour ago | Listing updated with changes from the MLS® | |
| an hour ago | Status changed to Active | |
| 11 hours ago | Listing first seen on site |

The content relating to real estate for sale in this Web site comes in part from the Internet Data eXchange ("IDX") program of METROLIST, INC., DBA RECOLORADO real estate listings held by brokers other than North Metro Realty LLC are marked with the IDX Logo. This information is being provided for the consumers' personal, non-commercial use and may not be used for any other purpose. All information subject to change and should be independently verified.




Did you know? You can invite friends and family to your search. They can join your search, rate and discuss listings with you.