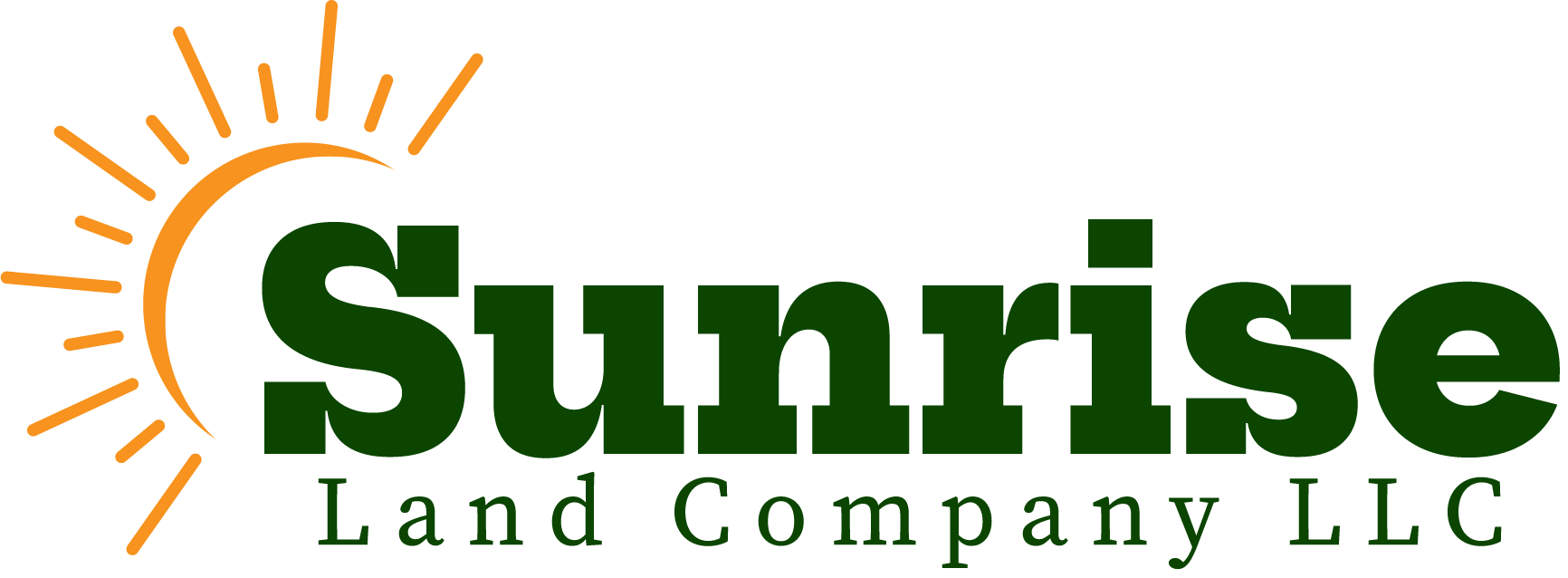2330 Sandpiper DriveLafayette, CO 80026




Mortgage Calculator
Monthly Payment (Est.)
$5,475OPEN SUNDAY 1-3 PM! Welcome Home to 2330 Sandpiper Drive, a spacious RANCH-STYLE home backing to HOA open space in the highly sought-after Waneka Landing neighborhood & just a short walk to Waneka Lake and the extensive network of scenic trails & recreational activities. Offering effortless main-level living, the open-concept design seamlessly connects the well-appointed kitchen to the living, dining areas creating an ideal space for both daily living and entertaining. The kitchen features custom maple cabinetry, a stylish backsplash, newer stainless Kitchen-Aid appliances and a large breakfast bar open to the living area with gas fireplace. The primary suite is a true retreat with a cozy gas fireplace, access to a private back deck with terrific southern exposure & a completely renovated spa-like bath with dual vanities, large soaking tub & walk-in shower. A 2nd main floor bedroom with full bath, main floor study/office space with French Doors and convenient main level laundry completes your main-level living. The zen-like backyard is low maintenance and offers 2 Trex decks to relax and enjoy the view of wide-open space. There is plenty of room to spread out in the finished lower level with a huge family/rec room with fireplace and 2 additional generous sized bedrooms/guest suites or would also make an ideal home gym, enhancing the home's versatility. A large unfinished space in the basement provides for ample storage space too. With many fresh new updates including all new interior paint & new main-level carpet, this move-in ready home is the perfect place to call your new home!
| 11 hours ago | Listing updated with changes from the MLS® | |
| 12 hours ago | Listing first seen on site |

The content relating to real estate for sale in this Web site comes in part from the Internet Data eXchange ("IDX") program of METROLIST, INC., DBA RECOLORADO real estate listings held by brokers other than RE/MAX of Boulder are marked with the IDX Logo. This information is being provided for the consumers' personal, non-commercial use and may not be used for any other purpose. All information subject to change and should be independently verified.




Did you know? You can invite friends and family to your search. They can join your search, rate and discuss listings with you.