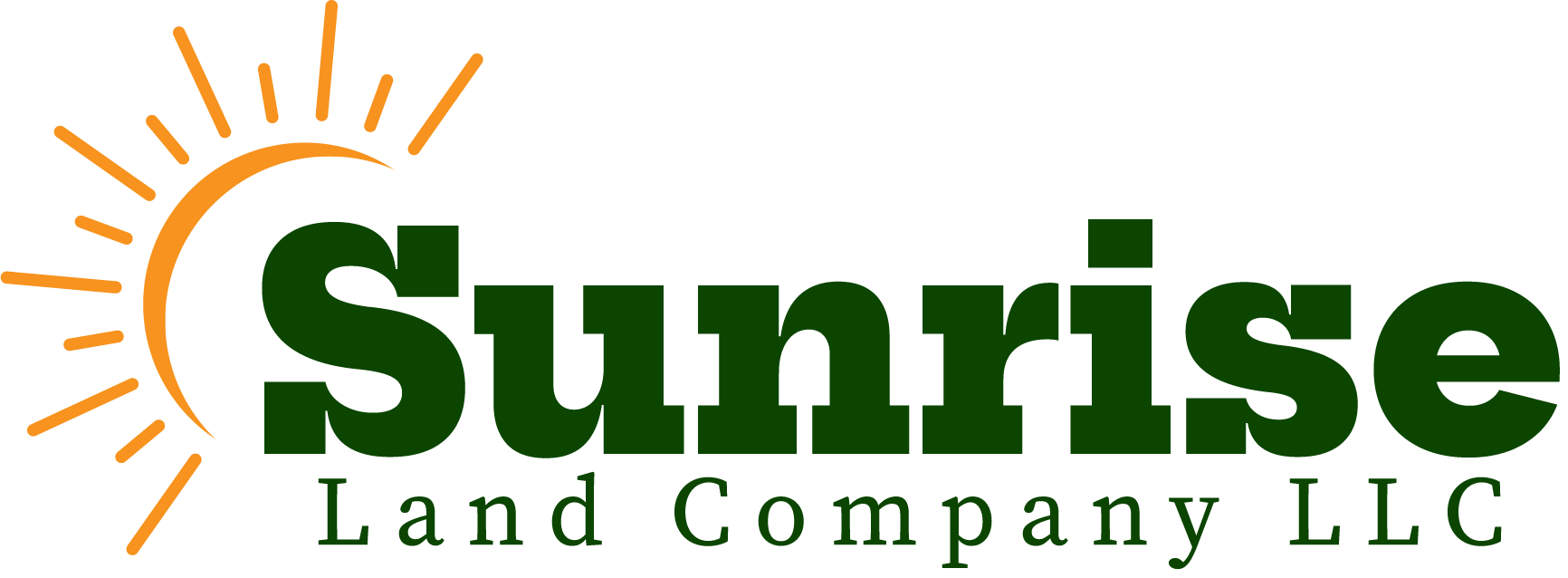6047 N Nepal CourtAurora, CO 80019




Mortgage Calculator
Monthly Payment (Est.)
$3,878Welcome to this rare 4-bedroom, 4-bathroom, 3-story home (plus basement) with panoramic views of Denver and the entire Front Range—set in Painted Prairie, the award-winning community recently named Community of the Year by the Homebuilder's Association. This is one of the only homes in the neighborhood with a rooftop deck as they are no longer being built— with rare unobstructed views, making this a truly one-of-a-kind opportunity. The main level features a bright, open layout with upgraded LVP flooring, designer light fixtures, and a gourmet kitchen with quartz countertops, shaker cabinetry, a large quartz island, and Whirlpool appliances with a 36” gas cooktop and hood vent extension. A spacious pantry, custom tile work, and smart home integration elevate the everyday. Upstairs, the spacious primary suite is a private retreat, boasting a 5-piece bath with a large frameless glass shower enclosure and custom tile throughout. All bathrooms include quartz counters, upgraded sinks, faucets, and framed mirrors. The third floor is built to entertain—featuring a game room, a wet bar, and access to the rooftop lounge with a stunning bronze multi-slide Western sliding door, gas line, and hose bib—ideal for grilling, relaxing, or hosting under the open sky. Plus there is an unfinished basement for additional storage or future growth! Painted Prairie offers an unbeatable location near Gaylord of the Rockies, DIA, and direct access to trails, parks, gardens, pavilions, & mountain views. This is more than a home—it’s a lifestyle upgrade you won’t find anywhere else. Additional upgrades include: An unfinished basement offers space for storage or future expansion. Additional upgrades include: Conveniently Pre-wired for EV charging port, dedicated garage fridge outlet, custom lighting, iron railing, solid-core interior doors, full landscaping, and Rain Bird automated irrigation. Smart home hub (via Alarm.com) controls lights, thermostats, blinds, garage door, sprinklers, & more.
| 8 hours ago | Listing updated with changes from the MLS® | |
| 8 hours ago | Listing first seen on site |

The content relating to real estate for sale in this Web site comes in part from the Internet Data eXchange ("IDX") program of METROLIST, INC., DBA RECOLORADO real estate listings held by brokers other than Madison & Company Properties are marked with the IDX Logo. This information is being provided for the consumers' personal, non-commercial use and may not be used for any other purpose. All information subject to change and should be independently verified.




Did you know? You can invite friends and family to your search. They can join your search, rate and discuss listings with you.