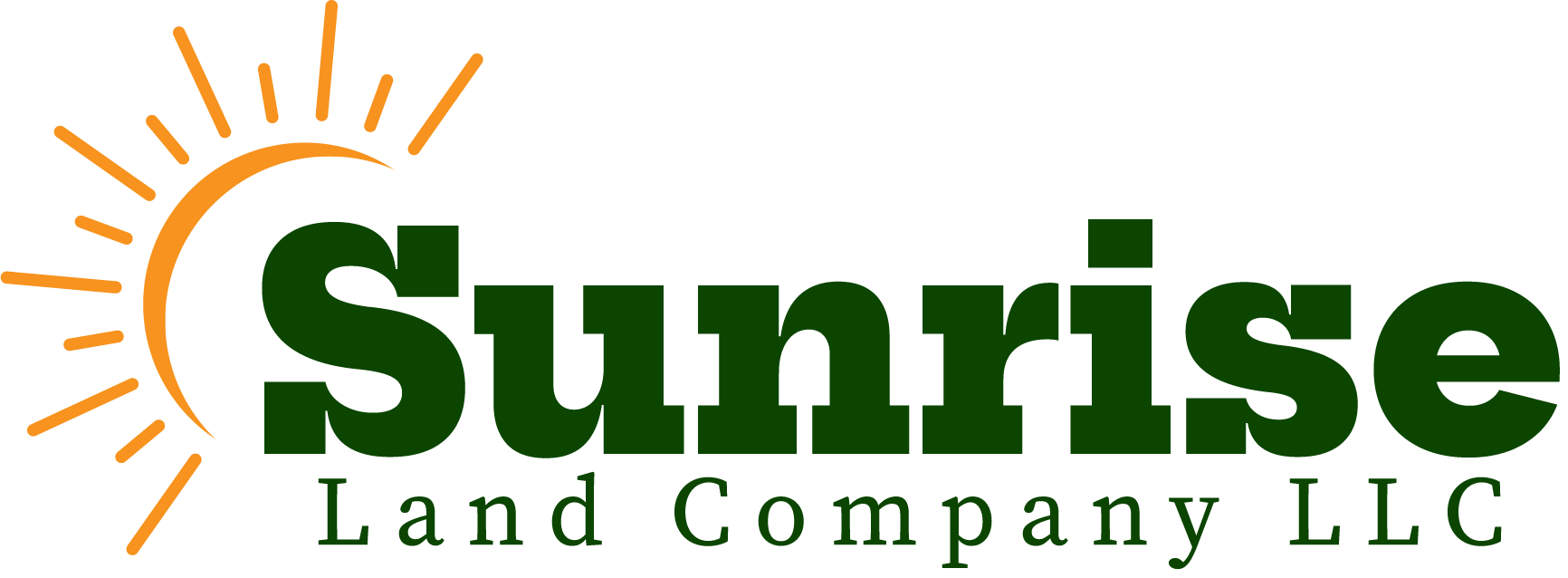7452 S Utica StreetLittleton, CO 80128




Mortgage Calculator
Monthly Payment (Est.)
$8,053Exceptional custom home with incredible updates in the highly sought after Meadowbrook Community! Exterior and interior redesigns make this home move in ready for Summer. Inside, you will appreciate the high ceilings, natural light and sweeping floor plan. * 5 Bedrooms & 5 bathrooms * NEW KITCHEN features: Thermadore appliances, custom cabinetry and stone, large picture window, under island beverage station and side wet bar sink * Fully remodeled Gret Room with modern fireplace and tile chimney surround* Formal dining room with custom-painted Ceiling* Custom lighting throughout * 4 Fireplaces *Beautiful Private Office w/ Fireplace and Elegant Woodwork* NEW Primary bathroom. * Expansive walk-in closets, double headed shower and soaker tub complete the perfect Primary Bedroom with Balcony Access & Cozy Fireplace * Second Floor Features: 3 Bedrooms each with attached bathrooms* Bonus Room w/ Wet Bar * Fully Finished Basement Features: Custom full-size bar* Private sitting room w/ fireplace * Theater projector rounds out a great area for relaxing or entertaining in the Walk-out basement.* Plenty of Storage Space * Spacious Recreation Room* Weight Room or 2nd Bonus Room *5th bedroom features en suite bathroom * Professionally Landscaped Yard* Large NEW Deck*. Sprawling lot with mature trees creates a perfect canopy to create memories. The Meadowbrook Community has a private pool and Clubhouse just down the street. Adjacent to Polo Reserve, close to hiking, bike trails, fishing, parks, shopping and great schools. For many years, this community has been a hidden gem with few opportunities to buy, now discover why!
| 7 hours ago | Listing updated with changes from the MLS® | |
| 8 hours ago | Listing first seen on site |

The content relating to real estate for sale in this Web site comes in part from the Internet Data eXchange ("IDX") program of METROLIST, INC., DBA RECOLORADO real estate listings held by brokers other than RE/MAX Leaders are marked with the IDX Logo. This information is being provided for the consumers' personal, non-commercial use and may not be used for any other purpose. All information subject to change and should be independently verified.




Did you know? You can invite friends and family to your search. They can join your search, rate and discuss listings with you.