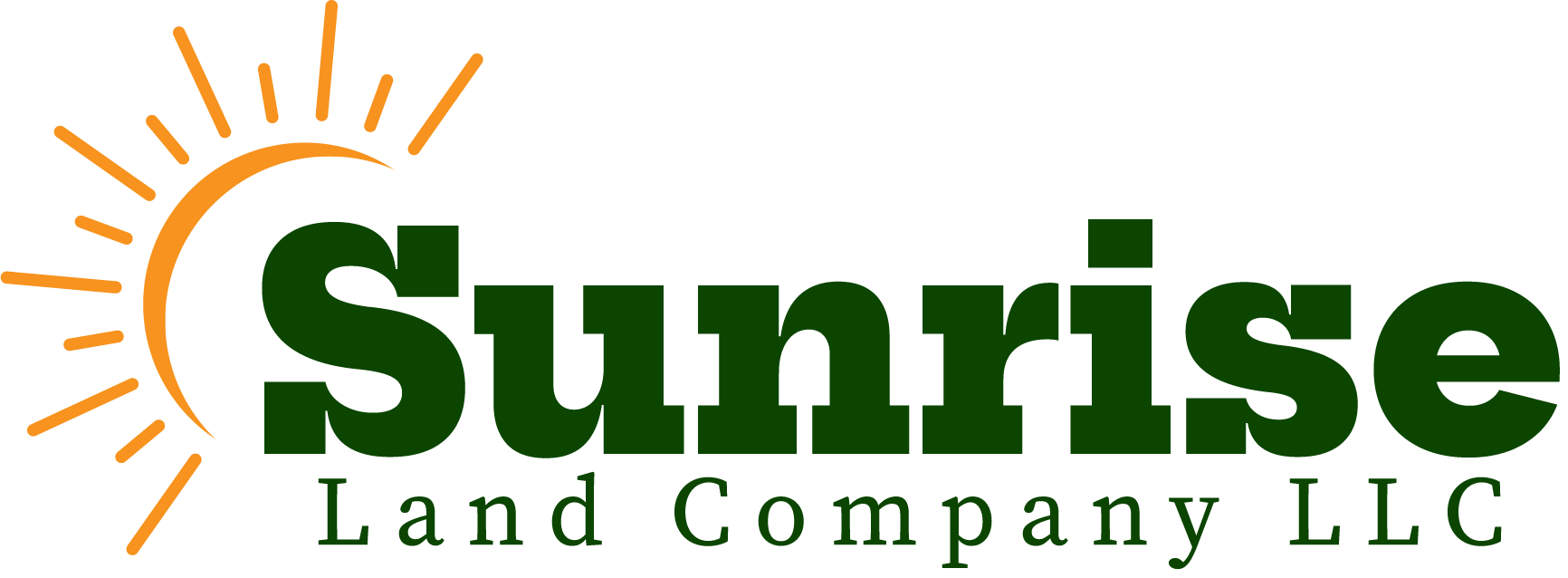2930 W 34th AvenueDenver, CO 80211




Mortgage Calculator
Monthly Payment (Est.)
$4,102Welcome to this charming, yet updated brick bungalow in Denver’s beloved Highlands neighborhood. This picturesque LoHi home offers 3-bedrooms, 2 full-bathrooms, and beautifully blends historic charm with fresh, modern updates—offering the best of both worlds in one delightful package. Step inside to discover beautiful contemporary updates like new hardwood floors, stunning quartz counters, a cozy new gas fireplace insert, and stylish new lighting and fixtures throughout. These improvements were thoughtfully curated to capture a modern feel while preserving the timeless appeal that makes a Highlands bungalow so special. The true jewel of the home is the expansive primary suite—a rare find in the area. With soaring vaulted ceilings, dual walk-in closets, and a 5-piece bathroom, refreshed with beautiful new finishes, it’s a peaceful retreat you’ll love! This home also optimizes functionality with two secondary bedrooms, walk-in closets, a spacious full bath and main level laundry. Outside, charm abounds with a quaint covered front porch perfect for morning coffee, a fully fenced yard for privacy, dedicated garden space for your green thumb, and fresh exterior paint that perfectly complements the timeless beauty of the brick. Just a short stroll to Denver’s culinary gems—including Michelin-starred Alma Fonda Fina by Chef Johnny Curiel, plus local favorites like KaWa Ni, Spuntino, Kumoya, Nana’s Dumplings, Bar Taco, Middle State Coffee and Little Man Ice Cream—this home is at the center of everything that makes the Highlands so loved. You're just minutes from Leevers Locavore for everyday essentials, Highlands Square Farmers Market, Highland and Hillshorne Parks, and Tennyson Street's vibrant shops and cafes. You’ll also enjoy quick access to I-70 for mountain getaways, skiing, or a quick trip to Golden, Boulder, or the Front Range’s best hiking trails. This is Highlands living at its best—classic, convenient, and completely move-in ready.
| 9 hours ago | Listing updated with changes from the MLS® | |
| 11 hours ago | Listing first seen on site |

The content relating to real estate for sale in this Web site comes in part from the Internet Data eXchange ("IDX") program of METROLIST, INC., DBA RECOLORADO real estate listings held by brokers other than Lowery Group LLC are marked with the IDX Logo. This information is being provided for the consumers' personal, non-commercial use and may not be used for any other purpose. All information subject to change and should be independently verified.




Did you know? You can invite friends and family to your search. They can join your search, rate and discuss listings with you.