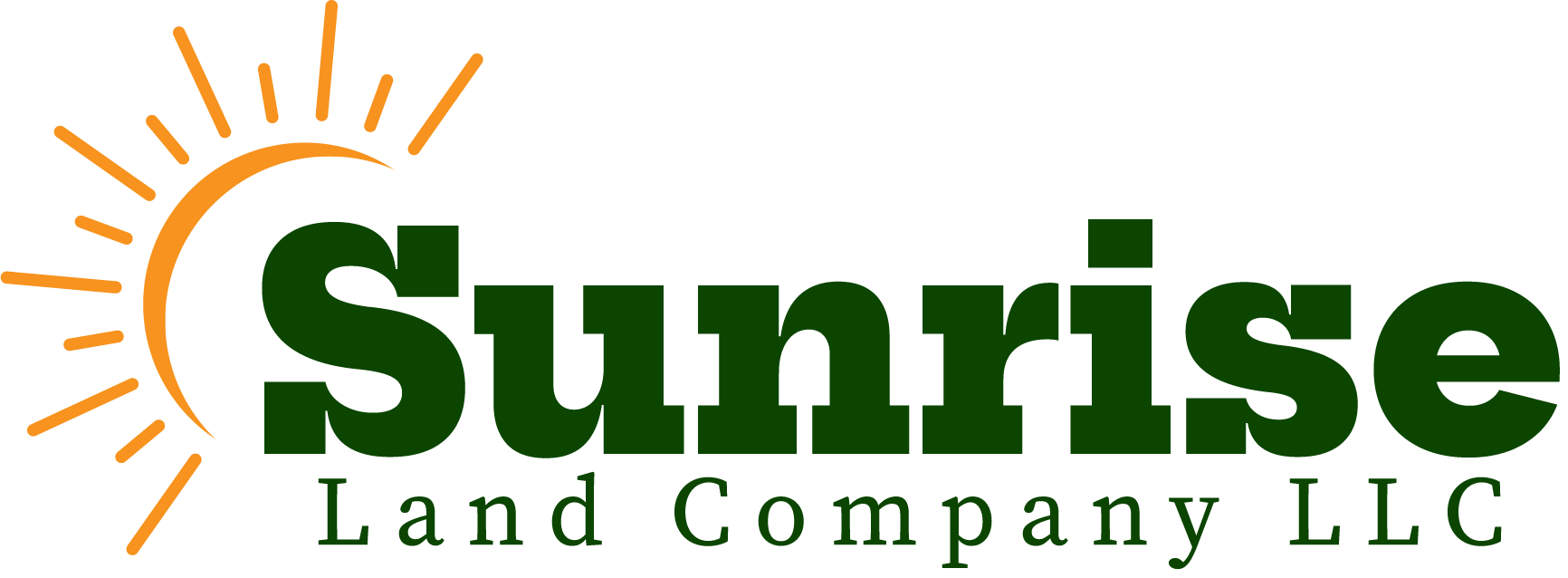19939 Mitchell CircleDenver, CO 80249




Mortgage Calculator
Monthly Payment (Est.)
$2,350Exceptional Value in a Prime Location! This spacious 4-bedroom, 4-bathroom home offers comfort, functionality, and room to grow. Enjoy beautiful hardwood floors, a cozy gas fireplace, and a generously sized 5-piece primary bathroom for ultimate relaxation. The finished basement adds even more living space with an additional bedroom and full bath—perfect for guests or a private retreat. Good-sized family room with a gas fireplace for cozy evenings. The well-appointed kitchen features ample counter space, ideal for cooking and entertaining. All bedrooms are generously sized to provide plenty of room for rest and personalization. Step outside to a large backyard that backs to a peaceful greenbelt—offering both privacy and scenic views. A spacious deck, full sprinkler system, and central air conditioning make outdoor living easy and enjoyable. The home also includes a 2-car garage and much more! With a light rail line just minutes away, this home combines suburban tranquility with convenient urban access. Don’t miss this incredible opportunity—schedule your showing today!
| 9 hours ago | Listing updated with changes from the MLS® | |
| 10 hours ago | Listing first seen on site |

The content relating to real estate for sale in this Web site comes in part from the Internet Data eXchange ("IDX") program of METROLIST, INC., DBA RECOLORADO real estate listings held by brokers other than Ask Real Estate are marked with the IDX Logo. This information is being provided for the consumers' personal, non-commercial use and may not be used for any other purpose. All information subject to change and should be independently verified.




Did you know? You can invite friends and family to your search. They can join your search, rate and discuss listings with you.