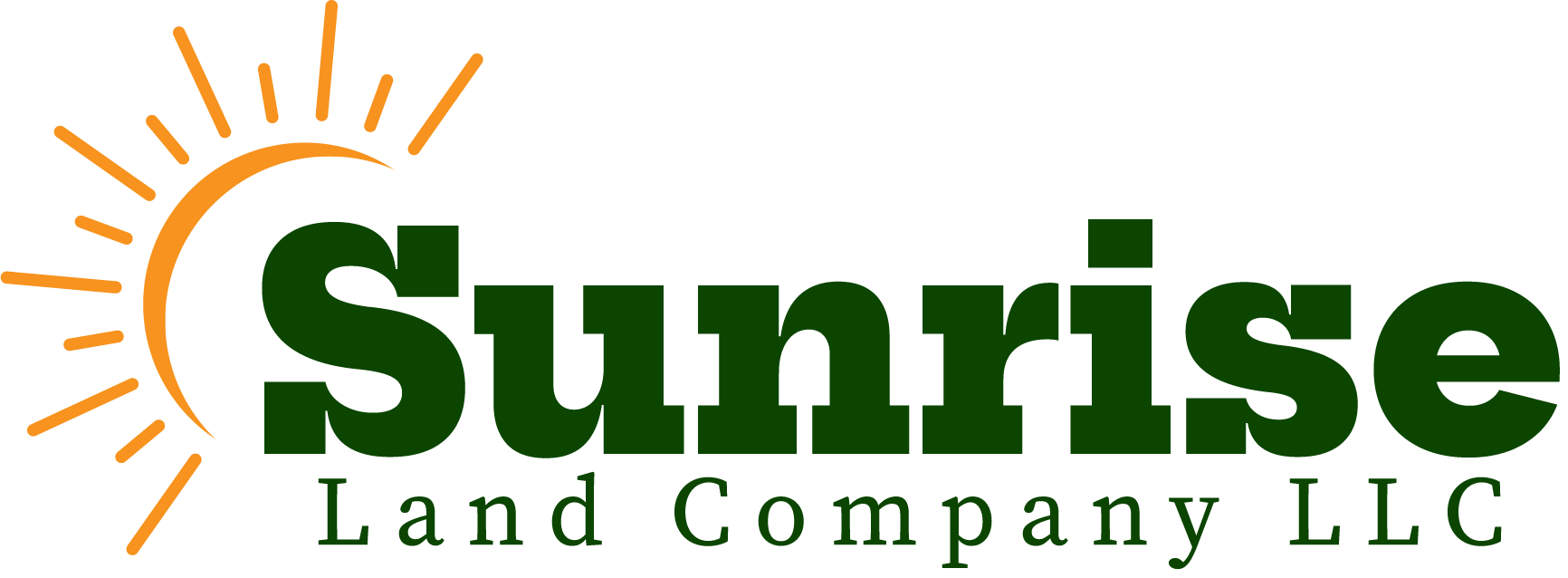29881 County Road 44Burlington, CO 80807




Mortgage Calculator
Monthly Payment (Est.)
$5,927Private 14-Acre Estate with Dual Residences, Livestock Facilities, Workshop, and more – North of Burlington Discover this beautifully maintained 6-bedroom, 3.5-bathroom home with a spacious open-concept layout, modern kitchen with granite counters and stainless-steel appliances, luxurious 5-piece master bath, wood-burning stove, and a covered patio overlooking a fenced and landscaped yard. The home is well thought out with 3 bedrooms and 1 full bath upstairs offering kids or guests privacy while the main floor boasts the master suite and a master guest room with their own ¾ attached bathroom. The unfinished basement includes 8’ ceilings, egress windows and plumbing stubbed in for an additional bathroom, offering future expansion potential. The attached 2-car garage leads into a mudroom with the laundry room and tub sink located only feet away offering modern convenience in this rural setting. This property boasts excellent amenities for rural living, including two livestock barns, a poultry shed, equipment barn, corrals, water tanks, and a brand new 40’x60’ post frame Cleary building with an office, half bath, workshop, floor drains, water and 14’ overhead doors. Also included is a fully renovated 3-bedroom (1 non-conforming), 3/4-bath guesthouse with full amenities including laminate counters, all kitchen appliances, washer and dryer, stucco siding and new double pane windows, currently generating annual rental income with a well-established reputation. With privacy galore, this property is ideal for multi-generational living, small-scale farming, or rental investment. A rare find just north of Burlington!
| 2 months ago | Listing updated with changes from the MLS® | |
| 2 months ago | Listing first seen on site |

The content relating to real estate for sale in this Web site comes in part from the Internet Data eXchange ("IDX") program of METROLIST, INC., DBA RECOLORADO real estate listings held by brokers other than Sunrise Land Company LLC are marked with the IDX Logo. This information is being provided for the consumers' personal, non-commercial use and may not be used for any other purpose. All information subject to change and should be independently verified.




Did you know? You can invite friends and family to your search. They can join your search, rate and discuss listings with you.