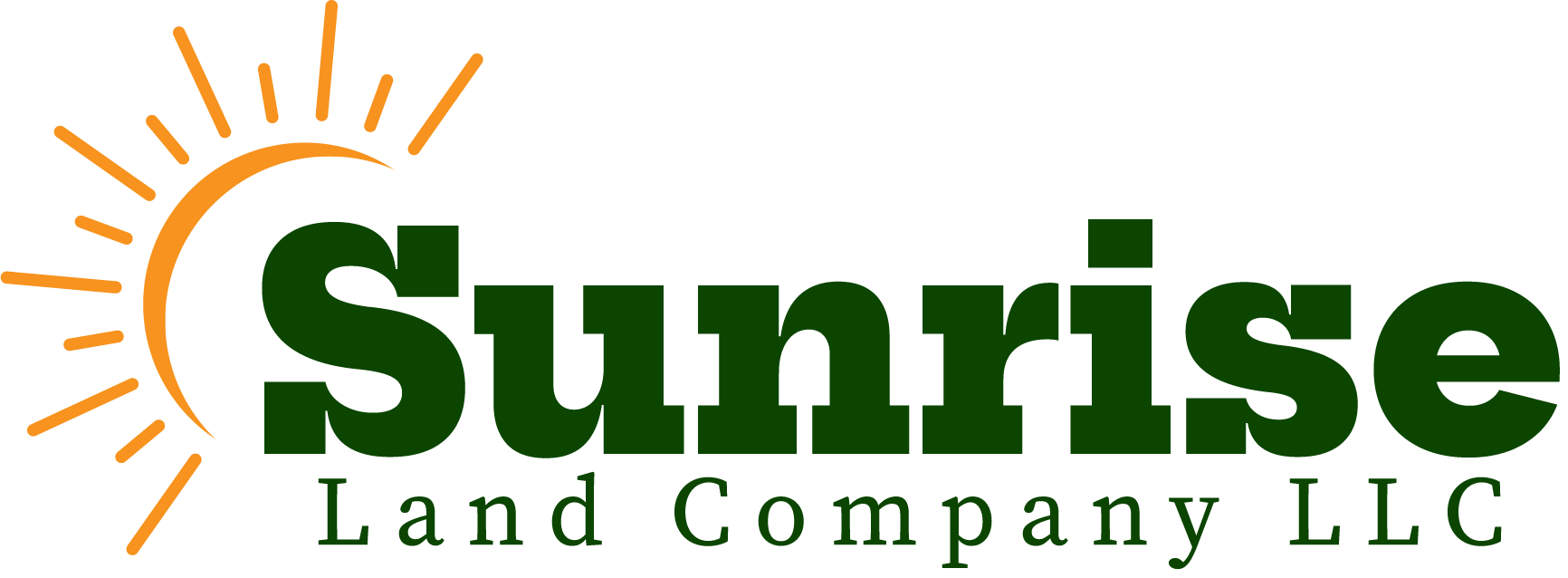262 S 4th CourtDeer Trail, CO 80105




Mortgage Calculator
Monthly Payment (Est.)
$1,277This charming 1,282 sqft townhome is located in the historic community of Deer Trail, just east of the Denver metro area. The main level features an open-concept layout with a spacious living room, dining area, and kitchen, complete with stainless steel appliances, granite countertops, and durable laminate wood flooring. A convenient powder bathroom is also located on the main floor. Upstairs offers a comfortable primary bedroom, a second bedroom, and a versatile loft area that can be used as a non-conforming third bedroom, office, or flex space. The full bathroom includes a double vanity and a tub/shower combo. Enjoy outdoor living with a covered front porch, and take advantage of the attached two-car garage for added convenience. Assumable 30 year FHA loan 4.125% Interest Rate!!! Contact listing agent for further details.
| 8 hours ago | Listing updated with changes from the MLS® | |
| 8 hours ago | Listing first seen on site |

The content relating to real estate for sale in this Web site comes in part from the Internet Data eXchange ("IDX") program of METROLIST, INC., DBA RECOLORADO real estate listings held by brokers other than LoKation are marked with the IDX Logo. This information is being provided for the consumers' personal, non-commercial use and may not be used for any other purpose. All information subject to change and should be independently verified.




Did you know? You can invite friends and family to your search. They can join your search, rate and discuss listings with you.