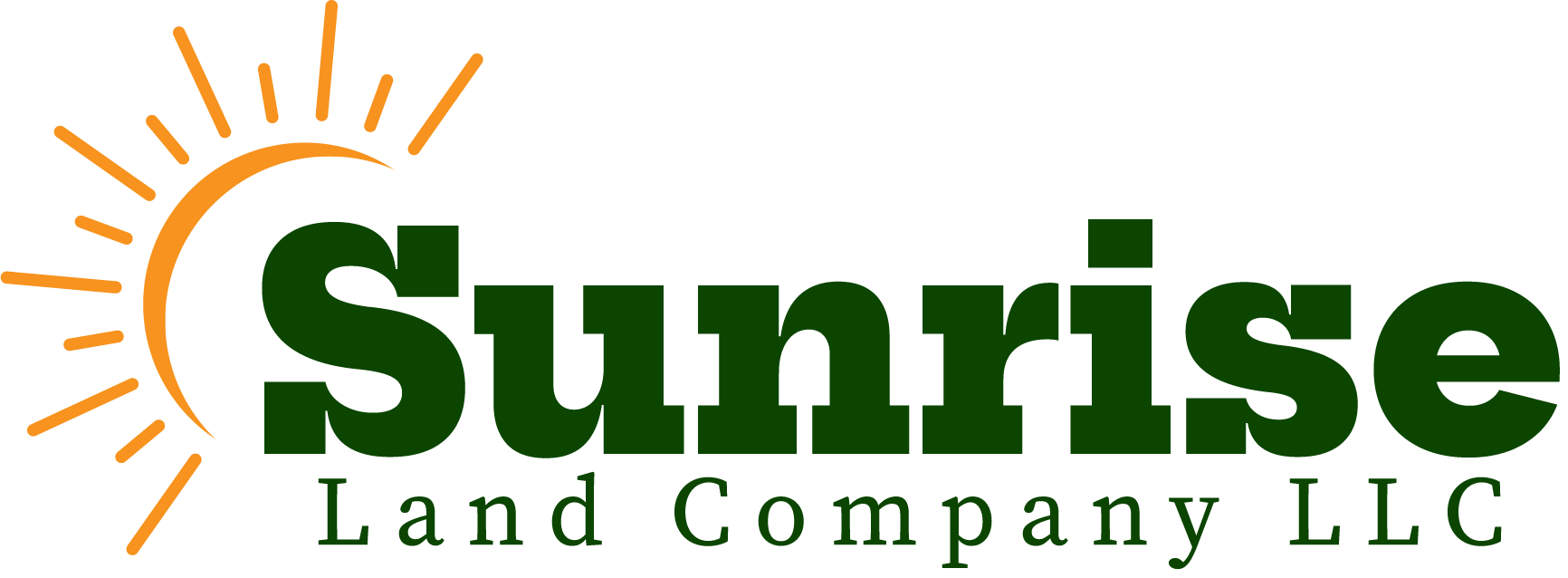510 Castle Pines DriveCastle Rock, CO 80108




Mortgage Calculator
Monthly Payment (Est.)
$8,646This 6 bedroom | 6 bathroom 5280 Magazine-featured mountain modern home with elegant southern flair will check every single box on your list. On entry, the 2-story foyer makes a striking first impression with its grand staircase, and sits adjacent to an open concept bright, inviting living room with gas fireplace and formal dining room. Drenched in natural light, the gorgeous FULLY UPDATED kitchen includes a rare window wall overlooking the tree-filled back yard, brand new island with built-in microwave, built-in beverage maker, custom cabinetry with integrated pantry, and newly refinished wood floors. Leading to the back deck and yard for coveted indoor-outdoor living, the adjacent family room is accented by a fireplace with full stack stone wall and updated custom bar with quartz counter. The quiet, Hill Country-inspired main floor study leads to an additional back deck. Perfect for guests or a 2nd office, the main floor bedroom with en suite bath is a plus. A spacious laundry room, powder room, cozy mudroom, and 3-car garage with new epoxy floor finish off the main level. Upstairs, the owner’s retreat is an incredible 6 figure+ remodel with gorgeous stacked tile fireplace, sitting area, both rainforest and steam showers, quartz counters, soaking tub, herringbone tile floor, and custom closet. Three additional bedrooms and two bathrooms complete the upper level. The lower level includes a huge entertainment room with a $10K+ 110” screen, projector, and 6-speaker surround sound system. An oversized bonus room - used as a bedroom - bathroom, and tons of storage complete the lower level. Extensive owner updates throughout the interior elevate the home’s design, and the inviting outdoor living space includes a flagstone patio with fire pit, two decks, and a sizable back yard. Conveniently located in the sought after Village at Castle Pines neighborhood with a statement making exterior elevation, this home is simply a must-see!
| 11 hours ago | Listing updated with changes from the MLS® | |
| 12 hours ago | Listing first seen on site |

The content relating to real estate for sale in this Web site comes in part from the Internet Data eXchange ("IDX") program of METROLIST, INC., DBA RECOLORADO real estate listings held by brokers other than LIV Sotheby's International Realty are marked with the IDX Logo. This information is being provided for the consumers' personal, non-commercial use and may not be used for any other purpose. All information subject to change and should be independently verified.




Did you know? You can invite friends and family to your search. They can join your search, rate and discuss listings with you.