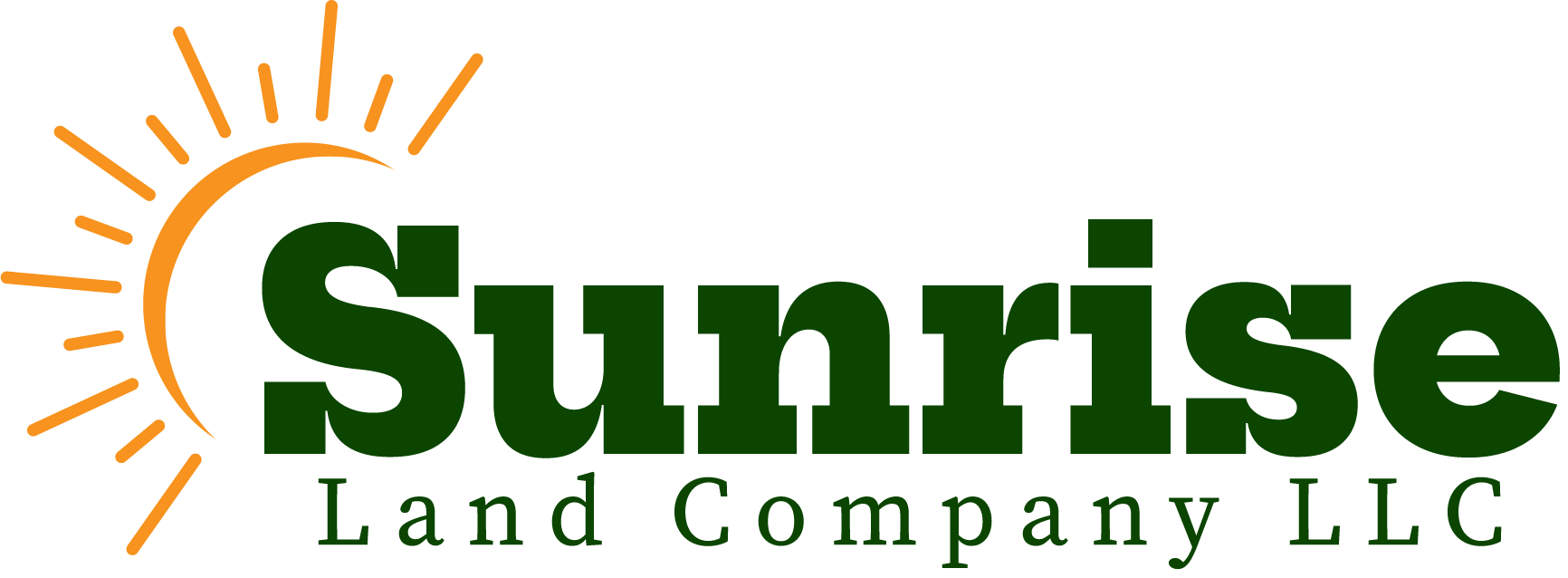1785 S Zuni StreetDenver, CO 80223




Mortgage Calculator
Monthly Payment (Est.)
$2,509Turn-Key 3-Bedroom Ranch with Double Garage, RV Parking & Stylish Updates -- Welcome to this beautifully updated brick ranch in Denver’s desirable Garden Park neighborhood! This 3-bedroom, 2-bath home blends modern upgrades, great curb appeal, and unbeatable functionality—100% move-in ready. Inside, you’ll find abundant natural light, neutral finishes, and durable hardwood floors in all bedrooms. The remodeled kitchen features granite countertops, updated flooring, newer stainless appliances, gray shaker cabinets, subway tile backsplash, and generous cabinet storage, including a butcher block island. Both bathrooms have been stylishly remodeled—one with a walk-in shower, the other with a classic tub. Additional upgrades include new Pella windows throughout, new carpet (2023), updated fire alarms, and a recently replaced furnace, water heater, and garage door. The spacious laundry room includes ample storage and Samsung front-loading washer/dryer. Enjoy outdoor living on the fully covered patio with lighting, garden boxes, and a flat, fenced yard with a sprinkler system. Parking is a standout: 1-car attached garage plus a detached 2-car garage wired for EV charging, extended driveway, and a gated RV/trailer pad. Recent roof with new soffits and gutters offers peace of mind. Prime location near downtown Denver and walkable to Ruby Hill Park, Levitt Pavilion, Overland Golf Course, Platt River Trail, King Soopers & Athmar Rec Center. A rare find offering style, space, and modern comfort—don’t miss your chance to call this home!
| 10 hours ago | Listing updated with changes from the MLS® | |
| 10 hours ago | Listing first seen on site |

The content relating to real estate for sale in this Web site comes in part from the Internet Data eXchange ("IDX") program of METROLIST, INC., DBA RECOLORADO real estate listings held by brokers other than Keller Williams Preferred Realty are marked with the IDX Logo. This information is being provided for the consumers' personal, non-commercial use and may not be used for any other purpose. All information subject to change and should be independently verified.




Did you know? You can invite friends and family to your search. They can join your search, rate and discuss listings with you.