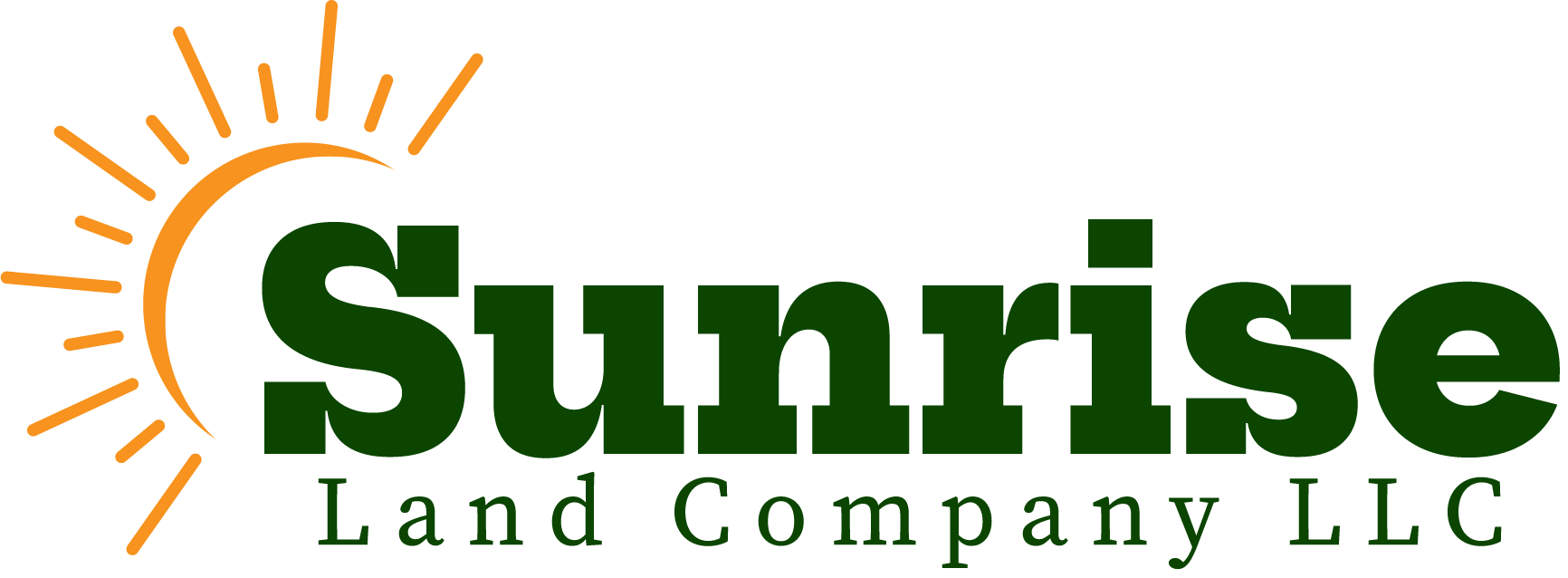340 JudyBurlington, CO 80807




Mortgage Calculator
Monthly Payment (Est.)
$2,733Discover the perfect blend of elegance, comfort, and convenience in this meticulously maintained 6-bedroom, 4-bathroom home located just one block from the high school and city park, and only three blocks from the community center. This stunning residence features modern finishes throughout, including an open-concept kitchen with granite countertops, stainless steel appliances, and rich hardwood flooring. Enjoy meals in the sun-filled formal dining room or unwind in the spacious living area with vaulted ceilings and a cozy gas fireplace. The master suite offers a spa-like retreat with a walk-in shower, dual vanities, and generous walk-in closets. Large guest bedrooms, and laundry rooms on both the main and lower levels ensure space and convenience for the whole family. Situated on a beautifully landscaped 22,080 sq ft lot, fully enclosed by a metal fence with underground sprinklers, this property is designed for both play and entertainment. Whether hosting gatherings in the expansive yard or soaking in the private hot tub after a long day, this home offers an unparalleled lifestyle. Consider the attached oversized 3-car garage, and you’ve found your dream home in an unbeatable location. Schedule your private showing today!
| 6 days ago | Listing updated with changes from the MLS® | |
| 6 days ago | Price changed to $599,000 | |
| a month ago | Listing first seen on site |

The content relating to real estate for sale in this Web site comes in part from the Internet Data eXchange ("IDX") program of METROLIST, INC., DBA RECOLORADO real estate listings held by brokers other than Sunrise Land Company LLC are marked with the IDX Logo. This information is being provided for the consumers' personal, non-commercial use and may not be used for any other purpose. All information subject to change and should be independently verified.




Did you know? You can invite friends and family to your search. They can join your search, rate and discuss listings with you.