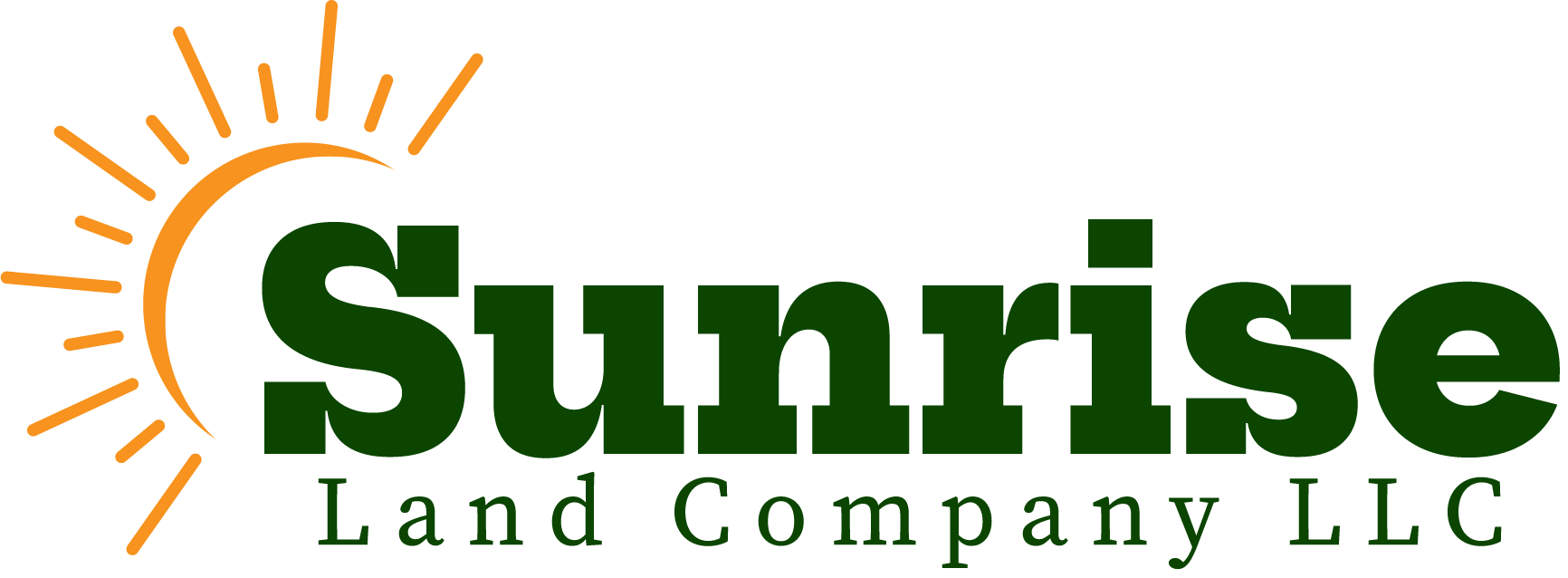4877 Darwin CourtBoulder, CO 80301




Mortgage Calculator
Monthly Payment (Est.)
$3,422You’ll Love This Amazing Patio Home with Its Beautiful Mountain Views & Pride of Ownership! This Home Features a Very Open Floor Plan with High Ceilings, Lots of Natural Light, a Vaulted Living Room with Cozy Fireplace, Dining Room with Designer Lighting & Bright Kitchen with Slab Granite Countertops, Pantry & Tile Flooring. The Primary Bedroom is Located on the Main Floor with Walk-in Closet, Secondary Closet & Private Entry to Full Bath. The Laundry with Washer & Dryer is also Located on the Main Floor, as is a Second Bedroom with Walk-in Closet & Window Seat. Upstairs is an Open Loft, ¾ Bath & 3rd Bedroom with Dual Closets. Other Features Include: Vaulted Ceilings, Skylights, New Light Fixtures & Carpet Throughout, All New Interior Paint, Newer Furnace (Approximately 2 Years Old), 2 Car Garage with Service Door, Private Yard Area with Maintenance Free TREX Deck & so Much MORE! Great Boulder Location Close to Parks, Trails, Shopping & Mountains with Easy Highway Access.
| 11 hours ago | Listing updated with changes from the MLS® | |
| 12 hours ago | Listing first seen on site |

The content relating to real estate for sale in this Web site comes in part from the Internet Data eXchange ("IDX") program of METROLIST, INC., DBA RECOLORADO real estate listings held by brokers other than RE/MAX Northwest Inc are marked with the IDX Logo. This information is being provided for the consumers' personal, non-commercial use and may not be used for any other purpose. All information subject to change and should be independently verified.




Did you know? You can invite friends and family to your search. They can join your search, rate and discuss listings with you.