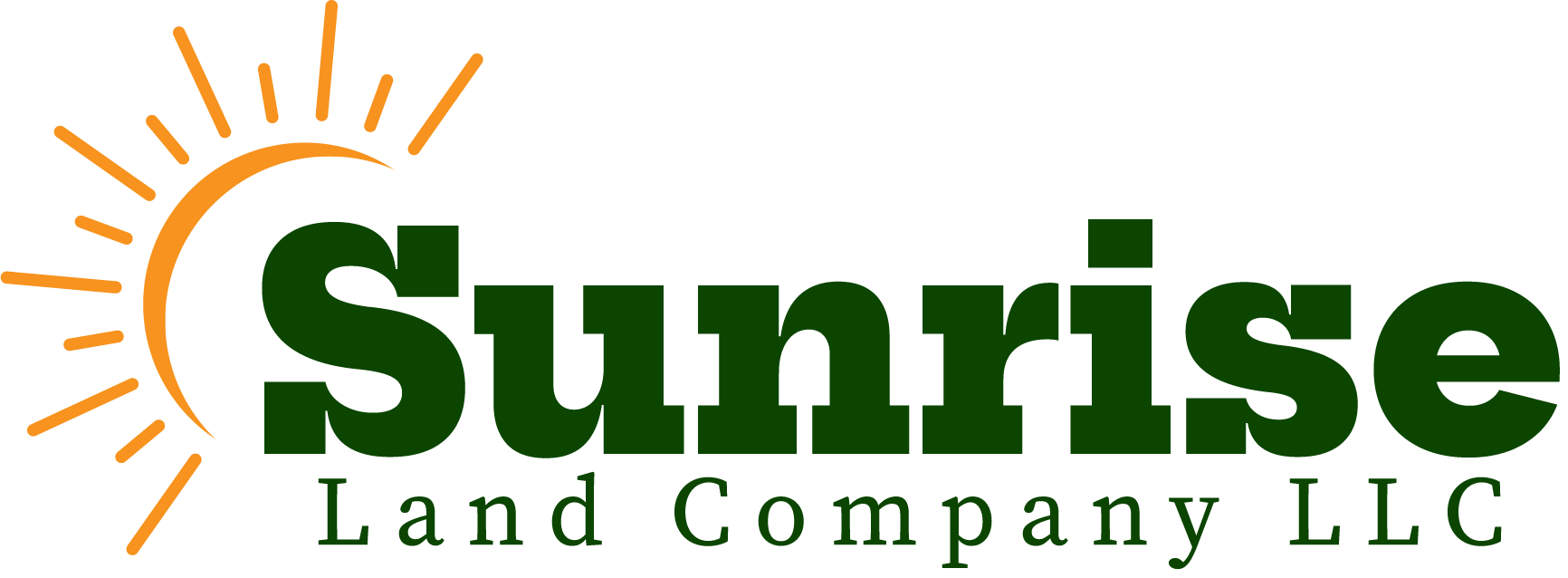903 Poplar StreetDenver, CO 80220




Mortgage Calculator
Monthly Payment (Est.)
$2,828Welcome to 903 Poplar St, a beautifully updated 3-bedroom, 1-bathroom ranch nestled in one of Denver’s most desirable neighborhoods. Just minutes from Lowry, Central Park, and the vibrant dining and shopping at 9th & Colorado, this home combines classic charm with thoughtful modern upgrades in a location that truly has it all. Step inside to discover freshly refinished hardwood floors, fresh interior paint, and a light-filled layout designed for comfort and everyday living. The remodeled kitchen boasts quartz countertops, stainless steel appliances, and crisp white cabinetry, all flowing seamlessly into the dining area and bright living room. The standout feature of this home is the expansive sunroom—a spectacular retreat wrapped in windows, with exposed wood beams and rich paneling that create a warm, airy feel year-round. It’s the perfect space for relaxing, entertaining, or enjoying your morning coffee surrounded by natural light. Additional updates include a brand-new roof, baseboard heater, new water heater, newer furnace, and a brand-new automatic sprinkler system with WiFi remote. Even the copper water line from the city street to the home was replaced in 2025, offering long-term peace of mind. The spacious basement offers laundry, ample storage, and a finished bonus room with cozy wood finishes. Outside, enjoy a fully fenced backyard, detached garage, and mature trees that add privacy and charm. With easy access to trails, parks, coffee shops, and major roadways, this home is a rare blend of comfort, style, and unbeatable location.
| 9 hours ago | Listing updated with changes from the MLS® | |
| 11 hours ago | Listing first seen on site |

The content relating to real estate for sale in this Web site comes in part from the Internet Data eXchange ("IDX") program of METROLIST, INC., DBA RECOLORADO real estate listings held by brokers other than Ed Prather Real Estate are marked with the IDX Logo. This information is being provided for the consumers' personal, non-commercial use and may not be used for any other purpose. All information subject to change and should be independently verified.




Did you know? You can invite friends and family to your search. They can join your search, rate and discuss listings with you.