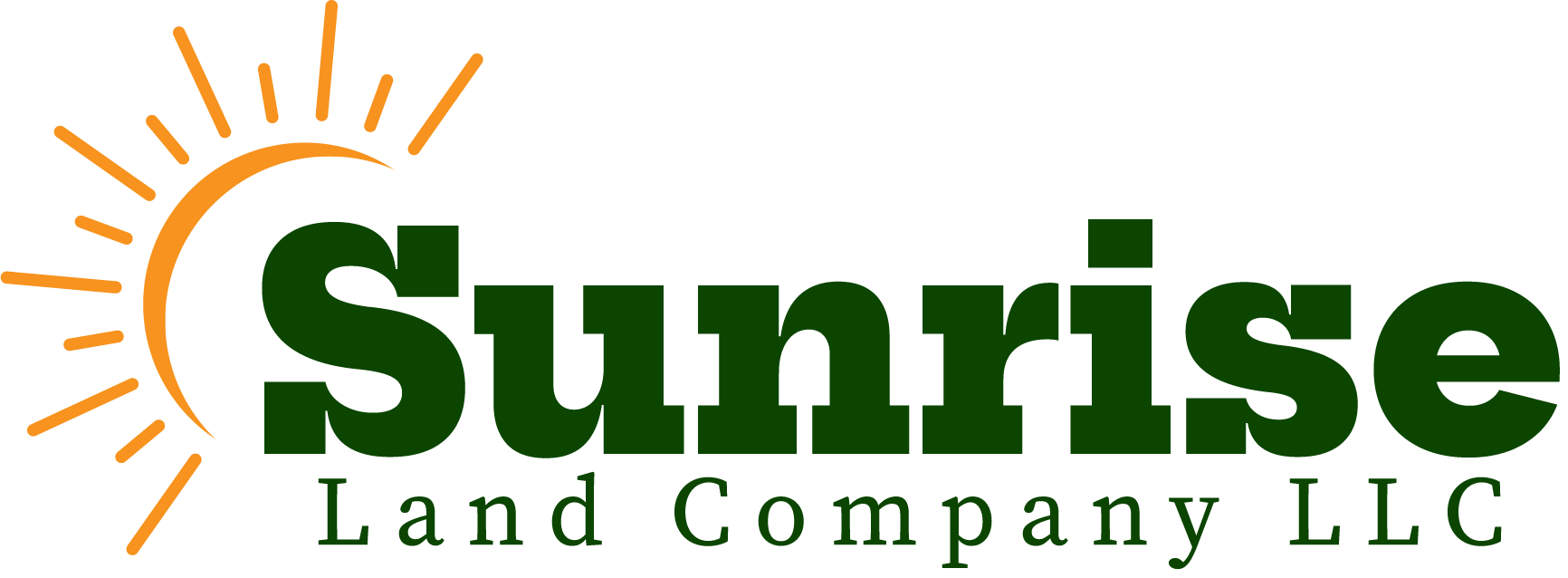2486 S Monroe StreetDenver, CO 80210




Mortgage Calculator
Monthly Payment (Est.)
$9,618Nestled in Denver’s prestigious Observatory Park, this 5-bedroom, 7-bathroom residence blends classic sophistication with modern comfort. With over 4,900 square feet of beautifully finished living space, it offers refined luxury ideal for everyday living and multigenerational lifestyles. Step inside to discover rich hardwood floors, soaring ceilings, and detailed millwork—timeless architectural touches that evoke warmth and understated grandeur. Designed for flexibility and flow, the expansive floor plan spans three levels and includes generously appointed bedroom suites, guest quarters, and private areas ideal for extended family or live-in support. At the heart of the home, a gourmet kitchen features high-end appliances, custom cabinetry, and a large central island—perfect for gathering and entertaining. Whether hosting formal dinners or enjoying a casual breakfast, the space invites connection. The serene primary suite is a private retreat with a spa-like ensuite bath, walk-in closet, and outdoor sitting area overlooking the tranquil backyard. A finished lower level offers space for a media room, game lounge, or fitness area—ensuring room for everyone to relax, recharge, or play. Outdoors, enjoy a private backyard with an expansive patio and custom stone barbecue—perfect for al fresco dining or quiet mornings with coffee. A fully owned solar energy system delivers exceptional efficiency and long-term savings—an uncommon feature in this coveted neighborhood. Just blocks from parks, the University of Denver, and top public and private schools, this home offers more than a place to live—it’s a lifestyle rooted in community, education, and timeless beauty. Enjoy peace of mind knowing a pre-sale inspection has been completed, with nearly all items already addressed. And for the holiday enthusiast, simply transfer/pay an annual install, and let your cheer shine. The home has been lovingly maintained and ready for its next chapter. Open House Sat 1-4
| 3 hours ago | Listing updated with changes from the MLS® | |
| 3 hours ago | Status changed to Active | |
| 13 hours ago | Listing first seen on site |

The content relating to real estate for sale in this Web site comes in part from the Internet Data eXchange ("IDX") program of METROLIST, INC., DBA RECOLORADO real estate listings held by brokers other than MacKinney Real Estate are marked with the IDX Logo. This information is being provided for the consumers' personal, non-commercial use and may not be used for any other purpose. All information subject to change and should be independently verified.




Did you know? You can invite friends and family to your search. They can join your search, rate and discuss listings with you.