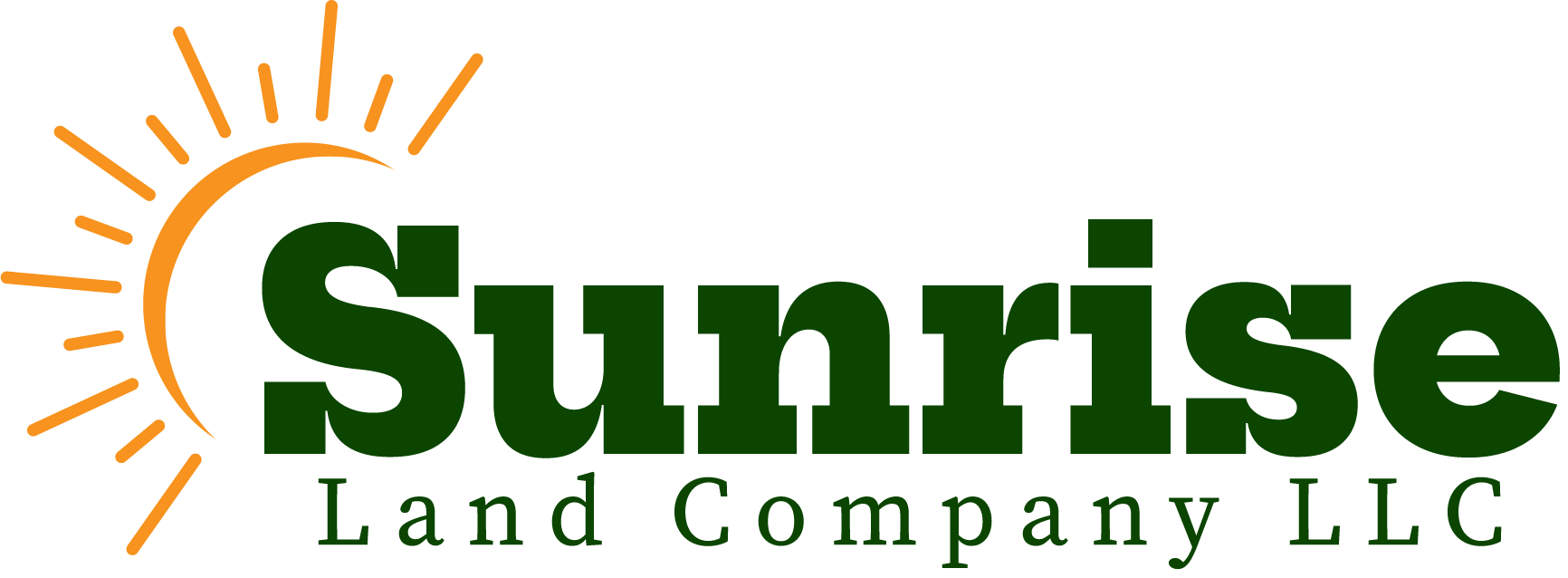13849 W 66th DriveArvada, CO 80004




Mortgage Calculator
Monthly Payment (Est.)
$3,011Pride of ownership is unmistakable in this impeccably maintained home! Tucked into one of Arvada’s most established and desirable neighborhoods, this home is a true standout—thoughtfully updated and meticulously cared for inside and out. Step through the front door and into a light-filled main level where high ceilings create an airy feel. The inviting living room is anchored by a charming fireplace, while the updated kitchen impresses with sleek lines, quality finishes, and seamless access to the backyard—ideal for effortless indoor-outdoor living and entertaining. Upstairs, retreat to a serene primary suite complete with a refreshed ensuite bath and a private balcony overlooking the lush backyard—a perfect place for morning coffee or evening unwinding. A second spacious bedroom and full bath complete the upper level. Downstairs, a cozy sunken family room provides the perfect hangout zone, alongside a third bedroom and additional bathroom, offering versatility for guests, hobbies, or multi-generational living. The basement adds even more flexible space, whether you're dreaming of a home gym, creative studio, office, or playroom. A dedicated laundry area and utility room offer convenience and plenty of storage. The freshly painted garage with upgraded lighting feels like an extension of the home, not just a place to park. Outside, the large, private lot is a rare find—beautifully landscaped with mature trees, easy maintenance lawn, and a bonus parking pad that adds function without compromising curb appeal. This is more than move-in ready—it's move-in exceptional. With tasteful updates, a smart layout, and a location that’s hard to beat, this home is a rare opportunity. Come see it for yourself today!
| 6 hours ago | Listing updated with changes from the MLS® | |
| 8 hours ago | Listing first seen on site |

The content relating to real estate for sale in this Web site comes in part from the Internet Data eXchange ("IDX") program of METROLIST, INC., DBA RECOLORADO real estate listings held by brokers other than J to Z Realty, LLC are marked with the IDX Logo. This information is being provided for the consumers' personal, non-commercial use and may not be used for any other purpose. All information subject to change and should be independently verified.




Did you know? You can invite friends and family to your search. They can join your search, rate and discuss listings with you.