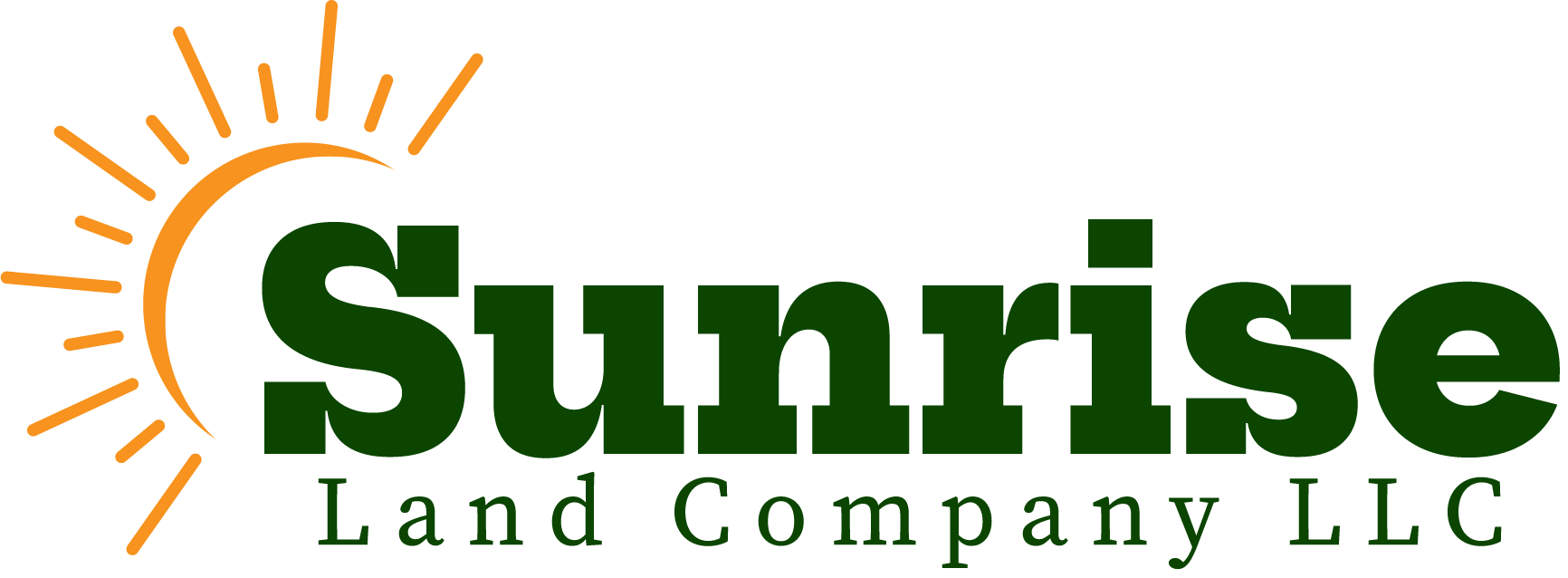339 Iowa AvenueStratton, CO 80836




Mortgage Calculator
Monthly Payment (Est.)
$1,184Welcome to this beautifully updated 4-bedroom, 2-bath home nestled on a desirable corner lot. Offering the perfect blend of timeless charm and contemporary upgrades, this residence captures the essence of turn-of-the-century architecture while delivering all the comforts of modern living. Step into a kitchen designed to impress, featuring sleek quartz countertops, built-in cabinetry, stainless steel appliances, and striking brick inlays that add warmth and character. Both bathrooms are elegantly finished with tile and offer spacious walk-in showers for a spa-like experience. Recent updates include durable hardie board siding and newer basement windows, enhancing both curb appeal and energy efficiency. Central air and heat, along with double-pane windows throughout, ensure year-round comfort. Enjoy outdoor living on the maintenance-free wrap-around porch, complete with maintenance free materials and modern metal railings—perfect for relaxing or entertaining with ease. With its nostalgic character and smart updates, this home offers the best of both worlds. Come see this unique property and fall in love with its timeless appeal and modern convenience!
| 3 weeks ago | Listing updated with changes from the MLS® | |
| 3 weeks ago | Status changed to Active Under Contract | |
| 3 weeks ago | Listing first seen on site |

The content relating to real estate for sale in this Web site comes in part from the Internet Data eXchange ("IDX") program of METROLIST, INC., DBA RECOLORADO real estate listings held by brokers other than Sunrise Land Company LLC are marked with the IDX Logo. This information is being provided for the consumers' personal, non-commercial use and may not be used for any other purpose. All information subject to change and should be independently verified.




Did you know? You can invite friends and family to your search. They can join your search, rate and discuss listings with you.