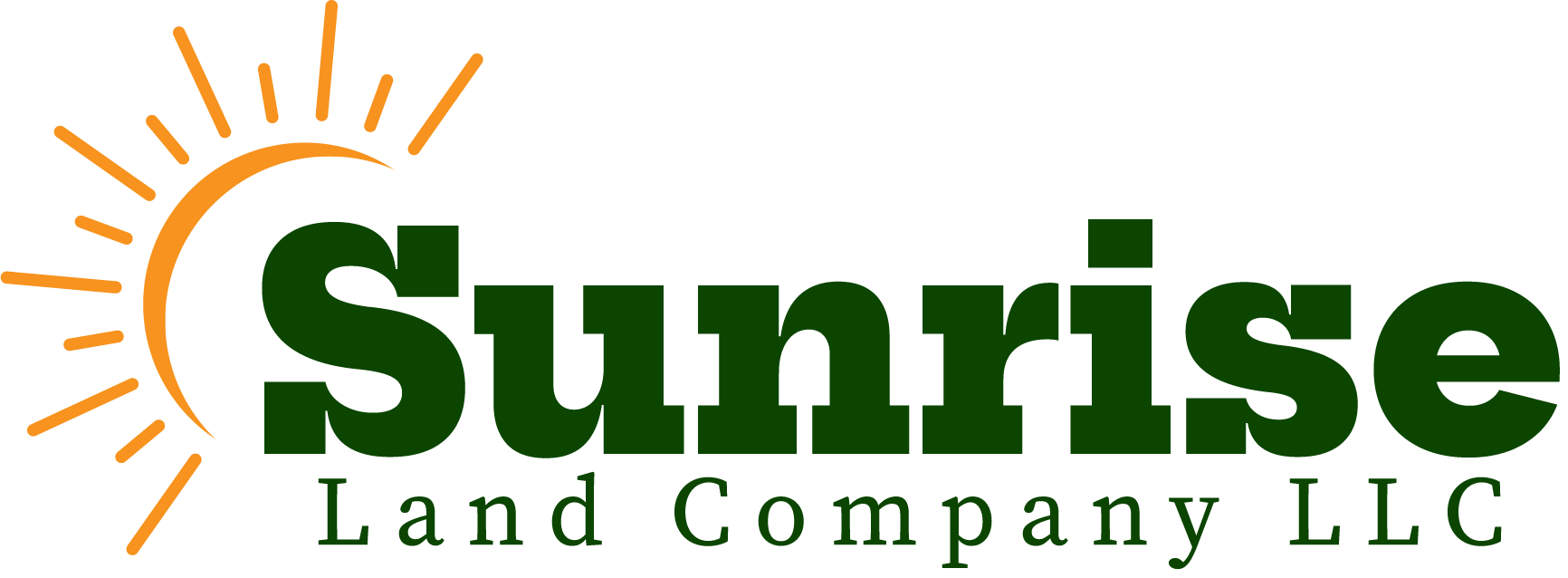17576 Cabin Hill LaneColorado Springs, CO 80908




Mortgage Calculator
Monthly Payment (Est.)
$7,528This is Colorado living at its finest. Located in the desirable Walden Preserve neighborhood and award winning Lewis-Palmer Schools District 38. This exquisite 2-story residence offers 5 bedrooms, 4 bathrooms with a spacious 3-car garage with epoxy floors. Breathtaking mountain views on a professionally landscaped lot. On the main level you will find a gourmet kitchen with stainless steel appliances, large beautiful granite island with seating, a large covered deck off the kitchen and a living room that makes it a perfect place for outdoor meals and watching the sunset to the west. Beautiful wood floors throughout main level, an impressive stone fireplace that soars to the ceiling, spacious formal dining room, walk in pantry, main floor laundry & large office w/french doors. Upstairs you will find the primary bedroom, plantation shutters, a large walk-in custom closet and a 5-piece master bathroom with fireplace, w/amazing bathtub, walk-in shower and plenty of cabinet storage. Upstairs you will find 3 bedrooms and a full bathroom. Downstairs is where the fun begins... amazing walk-out basement w/plenty of windows & walk-out access to the covered stamped concrete patio with a hot tub. Inside you will find the home theater w/reclining seating, wet bar and surround sound speakers that are included. Large game/work-out area, 3/4 bath & bedroom with customs walk-in closest. Additional items: Chandeliers, Air Conditioning, Pre Wired for an additional A/C unit, Gutter Helmet, Whole house purifier, Tesla Solar Panels & Battery Pack, Hot Tub, UV Window Protection on all the Windows in the living room, Custom blinds throughout the home, Custom Closet Systems in 2 rooms, 5 theatre seats, and a humidifier. Miles of walking trails and outdoor recreation, while minutes away from town. Easy access to I-25, COS, AFA and Denver. Don't miss your opportunity to own a move-in ready home with standout features and unbeatable views. Schedule your showing today!
| 7 hours ago | Listing updated with changes from the MLS® | |
| 8 hours ago | Listing first seen on site |

The content relating to real estate for sale in this Web site comes in part from the Internet Data eXchange ("IDX") program of METROLIST, INC., DBA RECOLORADO real estate listings held by brokers other than RE/MAX Properties Inc are marked with the IDX Logo. This information is being provided for the consumers' personal, non-commercial use and may not be used for any other purpose. All information subject to change and should be independently verified.




Did you know? You can invite friends and family to your search. They can join your search, rate and discuss listings with you.