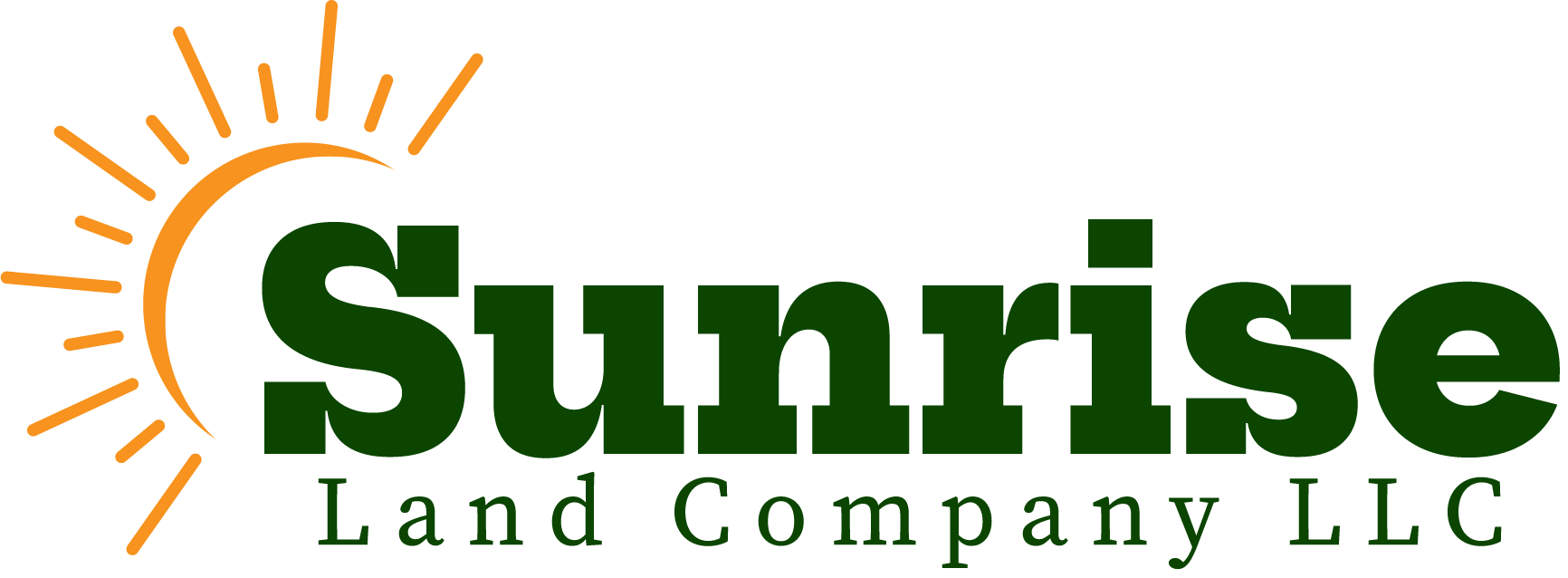3022 Blackhawk StreetAurora, CO 80011



Mortgage Calculator
Monthly Payment (Est.)
$2,167Full Photos coming 5/3. Do not miss this fantastic brick ranch in desirable Morris Heights. Featuring an updated kitchen with stainless steel appliances, updated cabinets and granite countertops, this home is a chef's delight! Two of the upstairs bedrooms have been combined to create a spacious primary bedroom. Even with the improved primary space there is still another bedroom upstairs. The large living room and formal dining area are perfect for entertaining. There are two nonconforming bedrooms in the basement along with the laundry room. Cool central air protects against the Colorado heat. All appliances are included - stove, dishwasher, refrigerator, washer & dryer and a chest freezer. A large sunroom (not included in square footage) allows extra space, and a spacious storage shed gives even more convenience. Automatic underground sprinklers means less maintenance for you, and the low maintenance brick exterior gives you more time to relax too! Within walking distance to Park Lane Elementary School as well as Park Lane Pool & Park! Easy access (even walking!) to the CU Anschutz Medical Center, as well access to DIA, Buckley SFB, downtown and DTC.
| 11 hours ago | Listing updated with changes from the MLS® | |
| 12 hours ago | Listing first seen on site |

The content relating to real estate for sale in this Web site comes in part from the Internet Data eXchange ("IDX") program of METROLIST, INC., DBA RECOLORADO real estate listings held by brokers other than Integrity Real Estate Group are marked with the IDX Logo. This information is being provided for the consumers' personal, non-commercial use and may not be used for any other purpose. All information subject to change and should be independently verified.




Did you know? You can invite friends and family to your search. They can join your search, rate and discuss listings with you.