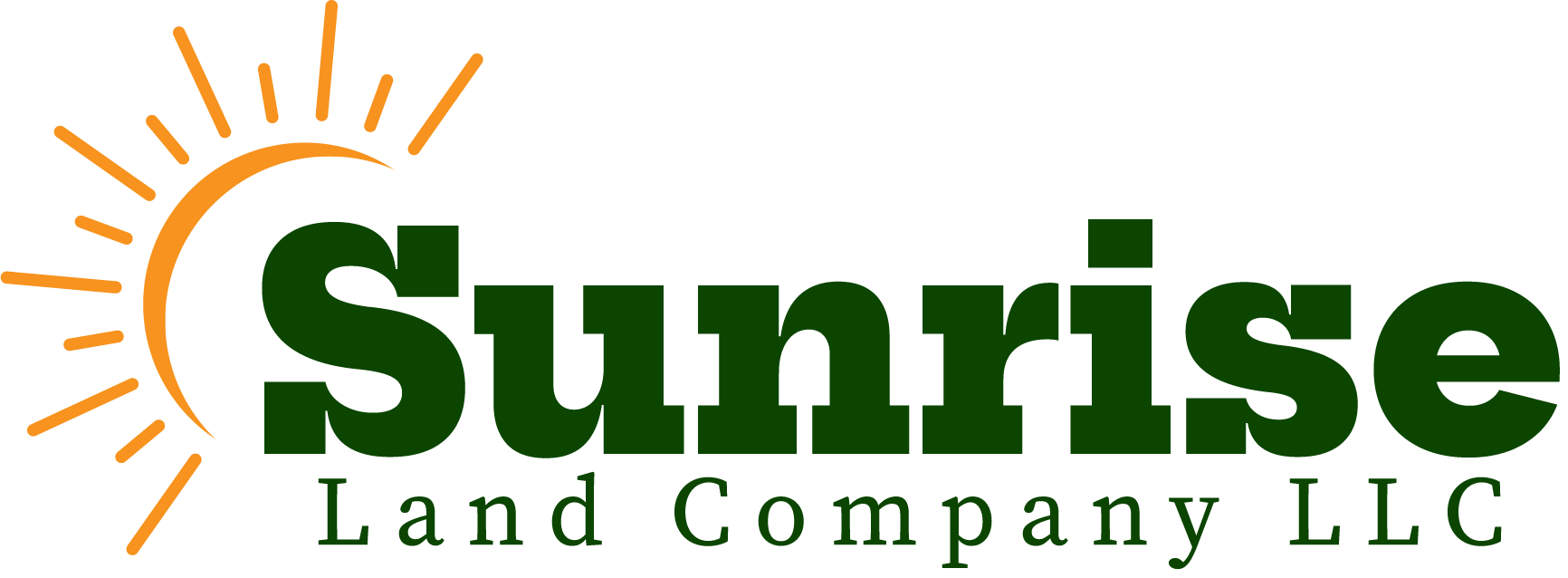401 Highway 72Golden, CO 80403




Mortgage Calculator
Monthly Payment (Est.)
$3,782Colorado Mountain Home | Perched on Top of the World. From this fabuously remodeled mid century brick home there are breathtaking views of the Continental Divide and sweeping vistas in every direction—only 20 minutes from Boulder and Golden. Step through a custom stained glass entry into a light-filled haven featuring an open-concept floor plan with vaulted ceilings, bamboo flooring, and a handsome floor-to-ceiling stone fireplace anchoring the space. The updated kitchen is a chef’s delight, with granite, island with counter seating, plenty of cabinetry and pantry storage—perfect for entertaining or everyday convienience. Dine alfresco on the covered balcony while watching Colorado’s legendary sunsets, then relax beneath a canopy of stars that seem close enough for you to touch. The serene primary bedroom with an en-suite bath offers a peaceful retreat. Downstairs, a spacious family room opens to another covered patio with a hot tub—ideal for unwinding after a day of mountain adventure. Whether you're working remotely with high-speed fiber optic internet or soaking in the natural beauty, this home offers the perfect balance of comfort and exploration. Wildlife sightings are a frequent delight and hiking into the National Forest begins just steps from your door. Gross Reserviour is a 15 minute drive for paddling or fishing, while South Boulder Creek—framed by towering rock walls offers exceptional fly fishing. And come winter, Eldora Ski Resort is only 30 minutes from home. With low Gilpin County taxes and a lifestyle that feels like a year-round retreat, this is more than a home—it’s a mountain dream come true in the Rocky Mountains of Colorado. Come on up and live where you play.
| 6 hours ago | Listing updated with changes from the MLS® | |
| 6 hours ago | Price changed to $829,000 | |
| 9 hours ago | Listing first seen on site |

The content relating to real estate for sale in this Web site comes in part from the Internet Data eXchange ("IDX") program of METROLIST, INC., DBA RECOLORADO real estate listings held by brokers other than Worth Clark Realty are marked with the IDX Logo. This information is being provided for the consumers' personal, non-commercial use and may not be used for any other purpose. All information subject to change and should be independently verified.




Did you know? You can invite friends and family to your search. They can join your search, rate and discuss listings with you.