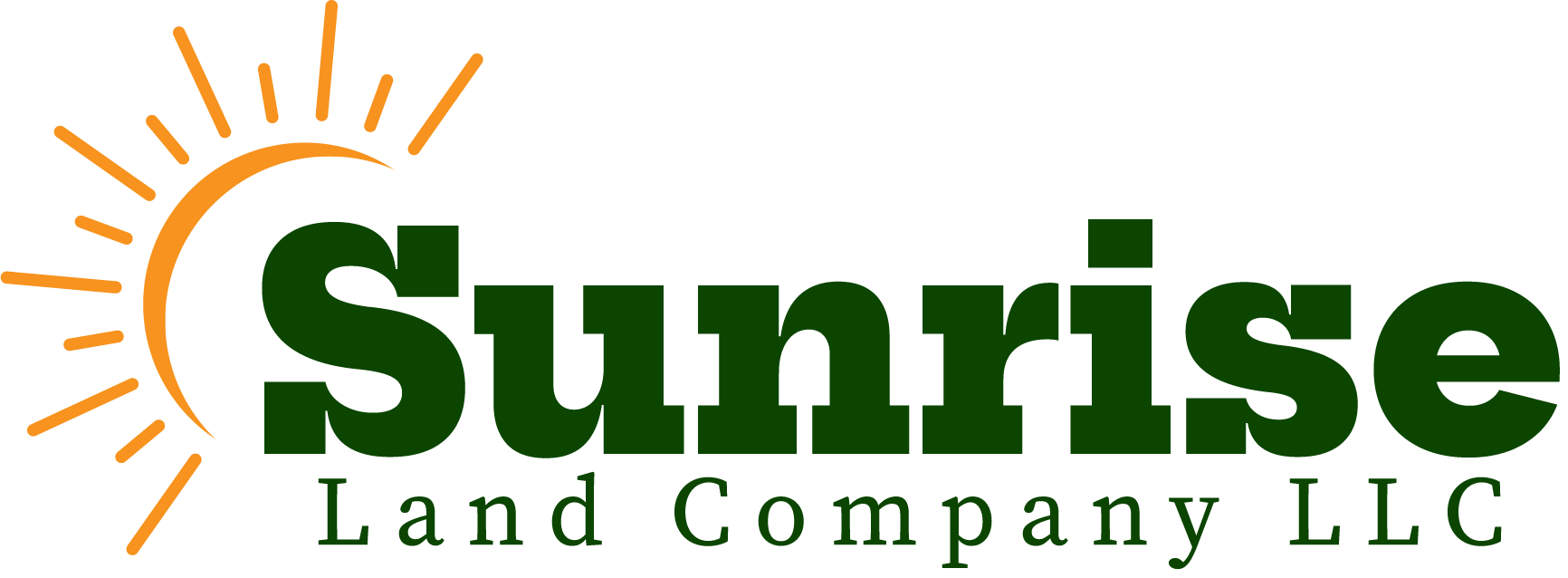12622 W Radcliff AvenueMorrison, CO 80465




Mortgage Calculator
Monthly Payment (Est.)
$2,121Mountain views! Adorable home with beautiful gardens. Backs to a nice walking path! Special features include: Open eat-in kitchen, updated upper bathroom (lower 1/2 bathroom could still use some love but could be turned into a 3/4 bath), cozy fireplace, and a freestanding wood stove, large primary bedroom with mountain views and walk-in closet, 2 car garage with newer garage door, newer windows, newer gutters, leased solar, tranquil garden includes a Bartlett pear tree, Macintosh apple, rhubarb, raspberries and vegetable beds. Located in nice/quiet part of the neighborhood near Weaver Hollow park/pool (check out photo 29 for just how close the park and pool really are!) also close to shopping, restaurants, transportation plus just minutes from Red Rocks, Bear Creek Park, and easy access to the foothills! This home could use carpet and paint etc. to make it your own but has tons of potential and is priced accordingly!
| 10 hours ago | Listing updated with changes from the MLS® | |
| 12 hours ago | Listing first seen on site |

The content relating to real estate for sale in this Web site comes in part from the Internet Data eXchange ("IDX") program of METROLIST, INC., DBA RECOLORADO real estate listings held by brokers other than RE/MAX Professionals are marked with the IDX Logo. This information is being provided for the consumers' personal, non-commercial use and may not be used for any other purpose. All information subject to change and should be independently verified.




Did you know? You can invite friends and family to your search. They can join your search, rate and discuss listings with you.