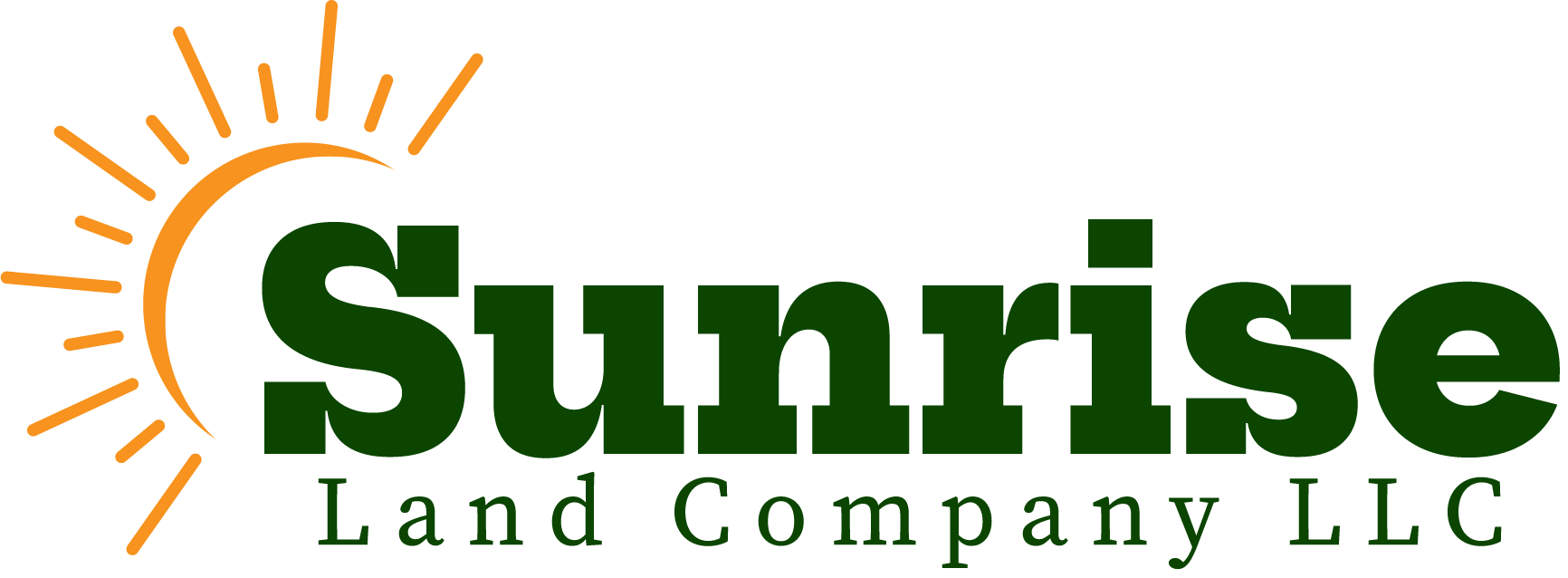4 Bonny DriveBurlington, CO 80807




Mortgage Calculator
Monthly Payment (Est.)
$1,364Step into this beautifully maintained, move-in ready home featuring a spacious open-concept floor plan perfect for both everyday living and entertaining. The eat-in kitchen is a chef’s dream, complete with updated appliances, abundant cabinet space, and a seamless flow into the living and dining areas. Each of the three generously sized bedrooms offers ample space and large closets, while the primary suite includes a luxurious walk-in closet and a private en-suite ¾ bathroom for your comfort and convenience. Enjoy the benefits of an attached, insulated garage, ideal for year-round use. Outside, the fully fenced yard boasts underground sprinklers, a patio, a dedicated dog run, garden area, and a large garden shed with a concrete floor—perfect for storage or a hobby space. Don’t miss out on this perfect blend of style, functionality, and move-in ready ease. Schedule your tour today!
| 2 weeks ago | Listing updated with changes from the MLS® | |
| 2 weeks ago | Status changed to Active Under Contract | |
| a month ago | Listing first seen on site |

The content relating to real estate for sale in this Web site comes in part from the Internet Data eXchange ("IDX") program of METROLIST, INC., DBA RECOLORADO real estate listings held by brokers other than Sunrise Land Company LLC are marked with the IDX Logo. This information is being provided for the consumers' personal, non-commercial use and may not be used for any other purpose. All information subject to change and should be independently verified.




Did you know? You can invite friends and family to your search. They can join your search, rate and discuss listings with you.