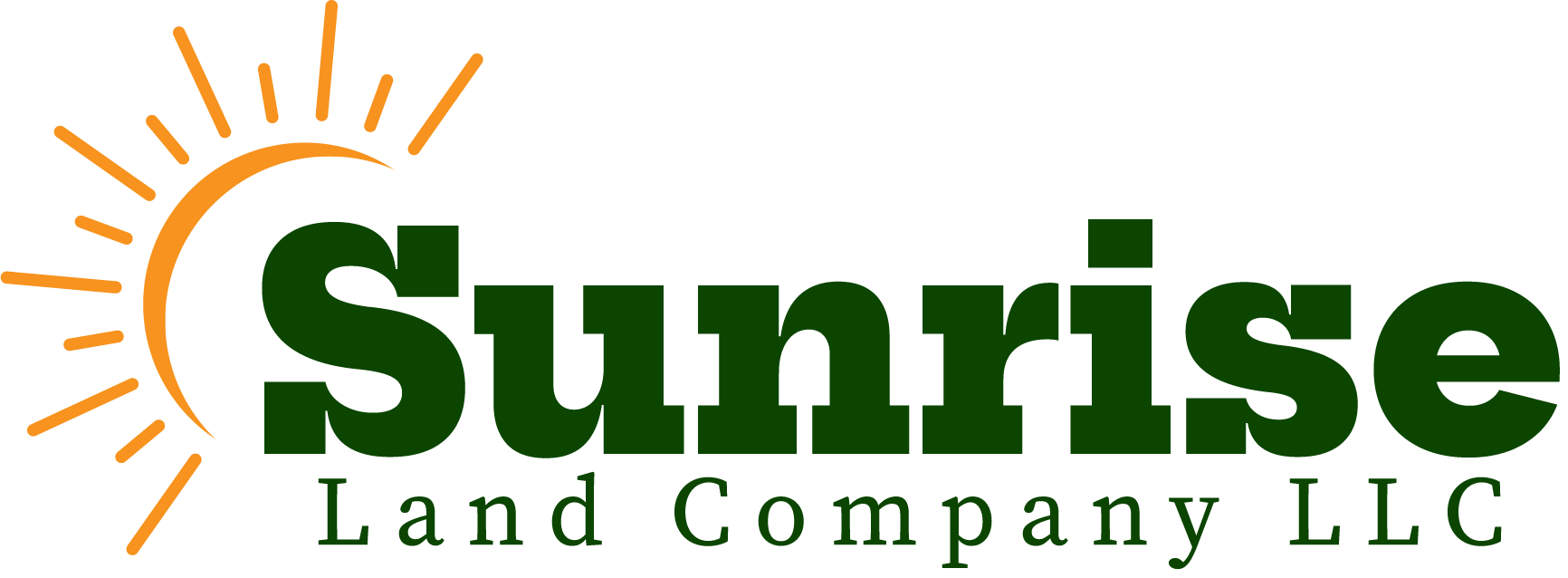3982 Arbol CourtBoulder, CO 80301




Mortgage Calculator
Monthly Payment (Est.)
$6,387This exceptional property offers the perfect blend of luxury, versatility, and charm—featuring stunning custom updates and a fully remodeled income-producing lower-level suite with its own private entrance. The main residence showcases rich, ornate wood flooring, handcrafted oak cabinetry, and an elegantly upgraded bathroom with granite countertops and travertine tile. Thoughtful design and timeless materials create a warm, inviting atmosphere throughout. Step into your storybook backyard oasis, complete with lush greenery, raised garden beds, and a spacious deck ideal for relaxing or entertaining. Best of all, enjoy direct access to nearby outdoor trails—perfect for morning walks, bike rides, or nature escapes—just steps from your back door. The lower-level income suite has been extensively renovated and features sleek quartz countertops, beautiful appliances, an updated bathroom, and brand-new plush carpet with premium padding. With its own private entrance, this space is ideal for rental income, a guest retreat, or multi-generational living. A rare opportunity to own a property that seamlessly combines luxury living, income potential, and unbeatable access to nature—all in a beautifully refreshed and move-in-ready home.
| 8 hours ago | Listing updated with changes from the MLS® | |
| 9 hours ago | Listing first seen on site |

The content relating to real estate for sale in this Web site comes in part from the Internet Data eXchange ("IDX") program of METROLIST, INC., DBA RECOLORADO real estate listings held by brokers other than HomeSmart Realty are marked with the IDX Logo. This information is being provided for the consumers' personal, non-commercial use and may not be used for any other purpose. All information subject to change and should be independently verified.




Did you know? You can invite friends and family to your search. They can join your search, rate and discuss listings with you.