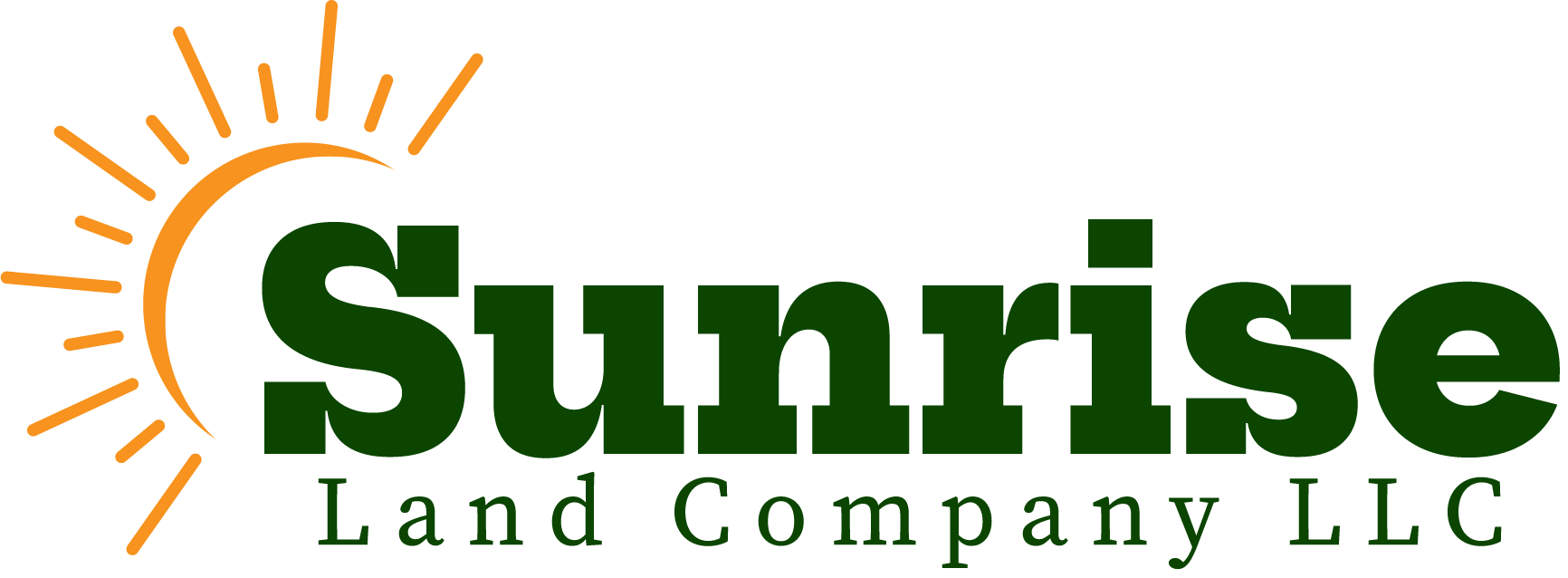1418 Glencoe StreetDenver, CO 80220




Mortgage Calculator
Monthly Payment (Est.)
$4,927Welcome to this beautiful home in the highly sought-after Mayfair neighborhood! Boasting 4 spacious bedrooms and 4 modern bathrooms, this residence offers versatility and comfort for today’s lifestyle. The open floor plan creates a seamless flow throughout the main living areas, perfect for entertaining and family gatherings. The home features one main-level bedroom ideal for use as an office or guest room, and an upper-level bedroom that can serve as a serene primary suite. The fully finished basement includes 2 additional bedrooms—each with legal egress windows—a full bathroom, and a private entrance, offering excellent income potential or space for extended family. Recent updates include a new roof, updated electrical, stylish new flooring, and a modernized HVAC system in the basement. Enjoy year-round outdoor living in the beautifully manicured front and backyard, designed with entertaining in mind. An attached garage provides added convenience and storage. This move-in-ready gem in Mayfair offers comfort, income potential, and location—don’t miss your chance to call it home!
| 10 hours ago | Listing updated with changes from the MLS® | |
| 11 hours ago | Listing first seen on site |

The content relating to real estate for sale in this Web site comes in part from the Internet Data eXchange ("IDX") program of METROLIST, INC., DBA RECOLORADO real estate listings held by brokers other than Thrive Real Estate Group are marked with the IDX Logo. This information is being provided for the consumers' personal, non-commercial use and may not be used for any other purpose. All information subject to change and should be independently verified.




Did you know? You can invite friends and family to your search. They can join your search, rate and discuss listings with you.