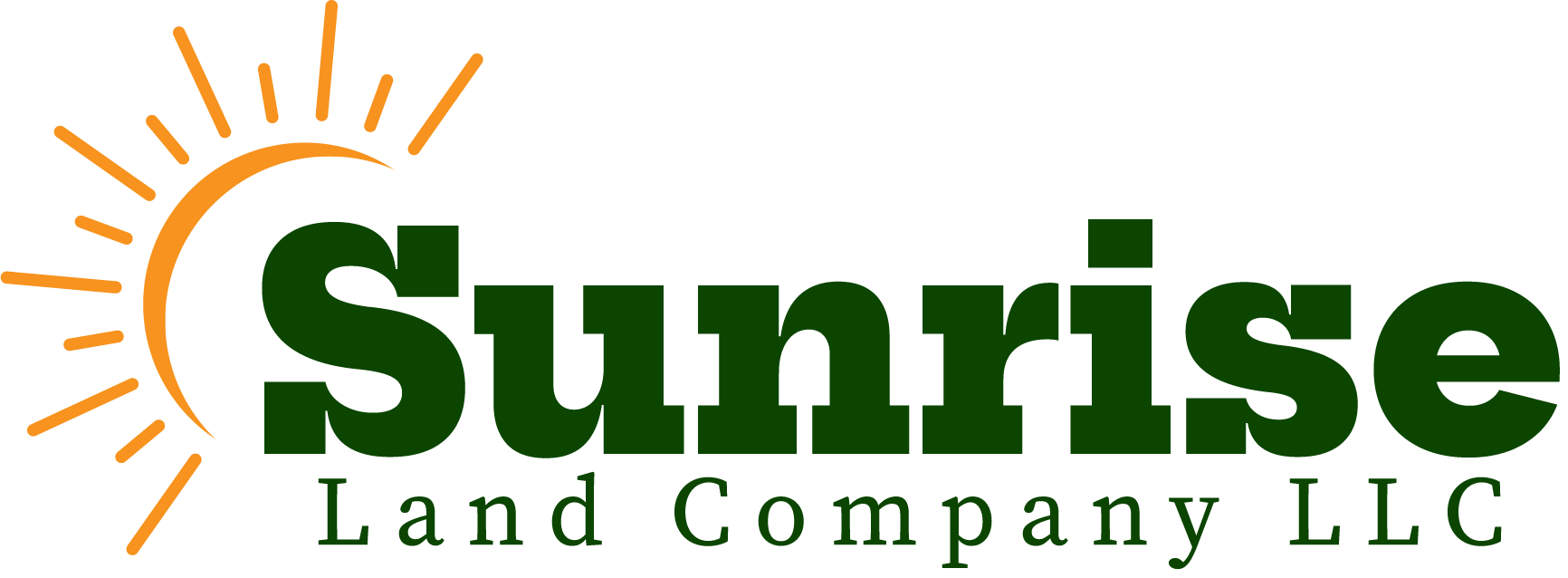407 Meadow Park DriveDivide, CO 80814




Mortgage Calculator
Monthly Payment (Est.)
$3,878Stunning, like-new custom home, built as a second residence for its current owners! Nestled on over half an acre with unobstructed Pikes Peak views, this gem is just 7 minutes from Woodland Park and 35 minutes from Colorado Springs. Enjoy proximity to adventure—only 1.25 hours from snow-skiing and the Continental Divide, and 20 minutes from gold-medal trout fishing! Soaring south-facing windows, a spacious covered deck, and beamed, vaulted ceilings in the great room. The low-maintenance stucco exterior complements xeriscaped landscaping and wildflower meadows. Inside, discover 5 bedrooms: a main-level owner’s suite, 2 upstairs bedrooms, and 2 in the lower level—perfect for entertaining family and friends. The gourmet kitchen features quartz countertops, stainless appliances, and a center island with bar seating. The great room impresses with a corner gas fireplace, 20-foot ceilings, Cortec vinyl plank floors, and panoramic windows. The owner’s suite offers a private deck, a luxurious 5-piece bath, and dual closets. Upstairs, a lofted den creates a cozy secondary entertaining space, adjacent to two bedrooms and a full bath. The expansive lower-level family room includes another gas fireplace, Pikes Peak views, and a walk-out patio under the deck, plus two bedrooms, a bath, and a secondary laundry area. Thoughtfully designed with three distinct living areas, this home ensures privacy for guests. Conveniently located with easy access to schools, shopping, paved county roads, and municipal water and sewer, this Divide retreat is worth the short 7-minute drive from Woodland Park!
| 6 hours ago | Listing updated with changes from the MLS® | |
| 7 hours ago | Listing first seen on site |

The content relating to real estate for sale in this Web site comes in part from the Internet Data eXchange ("IDX") program of METROLIST, INC., DBA RECOLORADO real estate listings held by brokers other than Stephanie Tanis are marked with the IDX Logo. This information is being provided for the consumers' personal, non-commercial use and may not be used for any other purpose. All information subject to change and should be independently verified.




Did you know? You can invite friends and family to your search. They can join your search, rate and discuss listings with you.