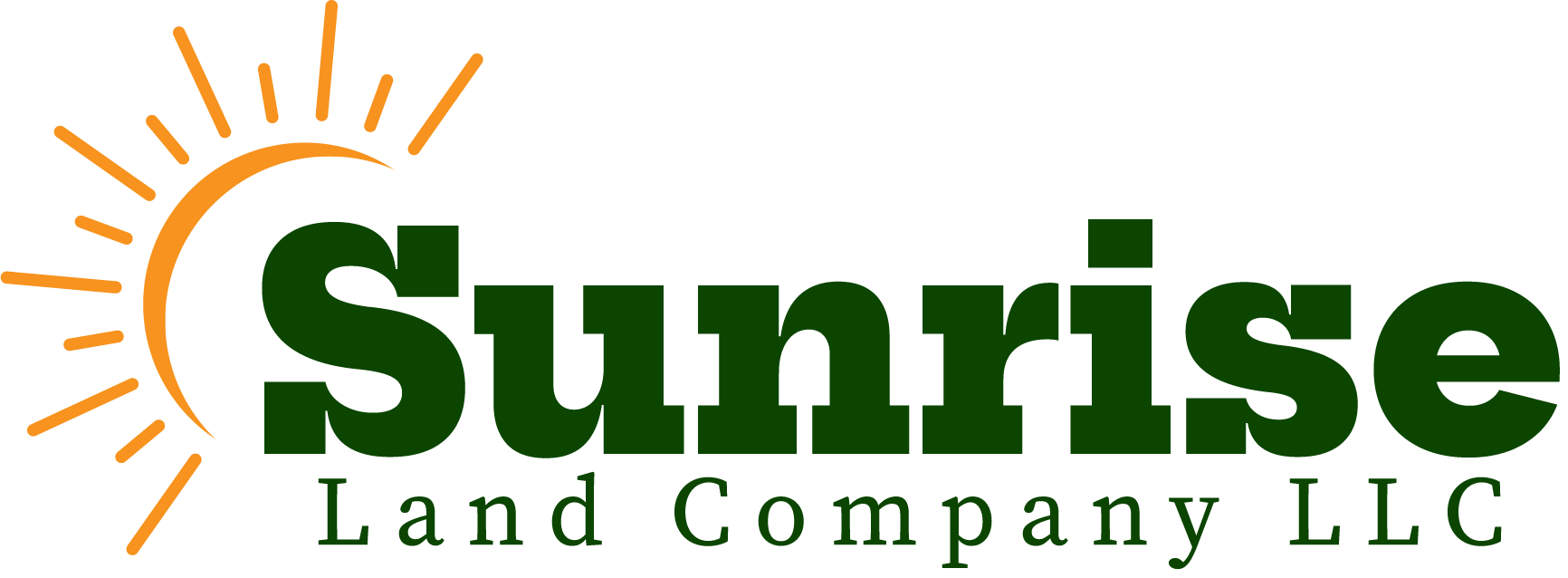5520 Coyote LanePeyton, CO 80831




Mortgage Calculator
Monthly Payment (Est.)
$3,399Escape the hustle and find peace in this beautifully updated 4-bedroom, 3/2-bath home on 10 fully fenced acres, ideal for military families, remote professionals, and hobby farmers alike. Located just 15 minutes from Schriever Space Force Base and 20 minutes from Peterson, this versatile property offers the best of country living without sacrificing city access. Step inside to discover a freshly renovated interior featuring new appliances, granite countertops, hardwood floors, new carpet and paint, and ample storage throughout. The layout is perfect for a family, multi-generational living, or creating dedicated work-from-home office spaces. Outdoors, enjoy a 1,300 sq ft workshop with dedicated 50-amp power—perfect for woodworking, welding, or large-scale creative projects. The property also includes a 3-stall horse barn, greenhouse, chicken coop, and 7 acres of fenced pasture—ready for horses, goats, or cows. The oversized garage has 2 spaces for you. Sustainable and cost-effective, this home includes an on-site well, propane system, and solar power, keeping utility bills low. Satellite internet is currently available, with fiber internet installation expected within the next 3 months—making this home truly remote-work ready. Additional features include: Central heating with supplemental floor heat Swamp cooler for eco-friendly summer comfort Located in the Peyton School District, with school bus pickup at the end of the driveway Pet-friendly: Dogs allowed with pet fee, horse boarding available, outdoor cats permitted Offered unfurnished with all major appliances included Available for a one-year lease, with military discounts offered. Enjoy the freedom of wide-open skies while staying close to essential services, dining, and shopping. This rare rental opportunity blends comfort, function, and rural charm.
| 4 hours ago | Listing updated with changes from the MLS® | |
| 7 hours ago | Listing first seen on site |

The content relating to real estate for sale in this Web site comes in part from the Internet Data eXchange ("IDX") program of METROLIST, INC., DBA RECOLORADO real estate listings held by brokers other than Central Park Real Estate LLC are marked with the IDX Logo. This information is being provided for the consumers' personal, non-commercial use and may not be used for any other purpose. All information subject to change and should be independently verified.




Did you know? You can invite friends and family to your search. They can join your search, rate and discuss listings with you.