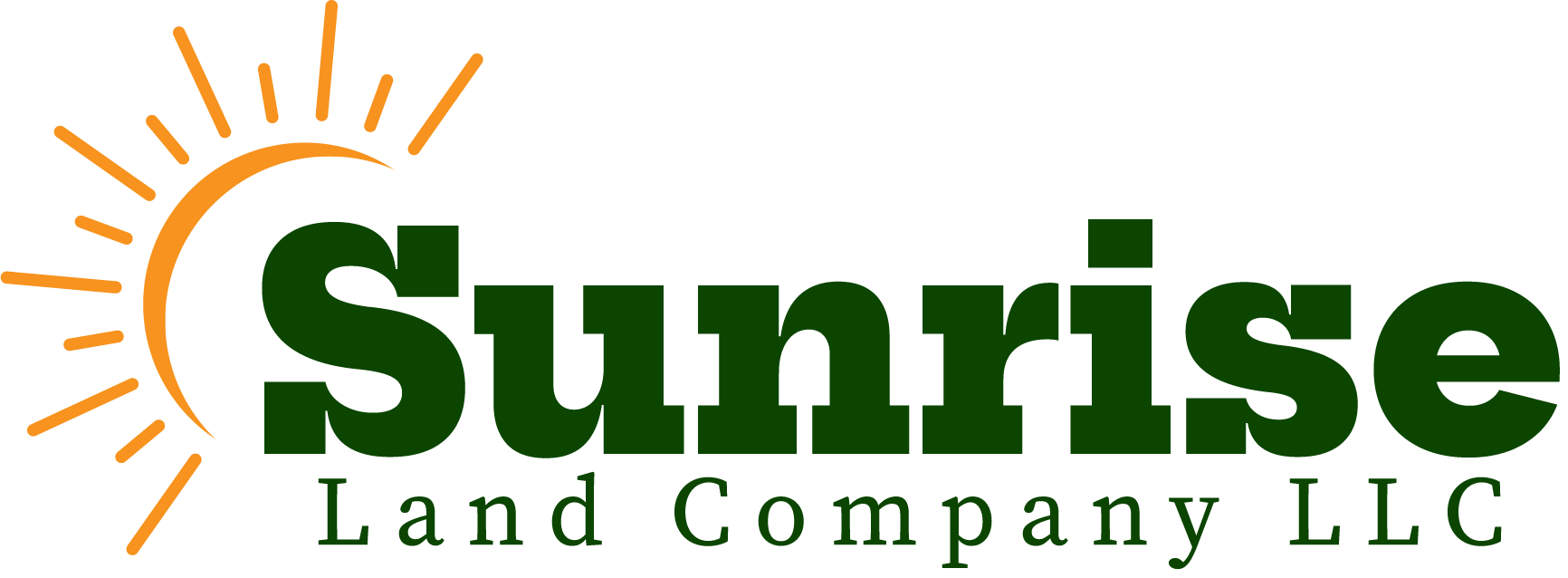37 Sierra DriveLa Junta, CO 81050




Mortgage Calculator
Monthly Payment (Est.)
$1,620Nestled in a tranquil neighborhood, this beautifully maintained brick and stucco ranch-style home exudes charm and offers the ideal setting for creating lasting memories. Featuring 2 bedrooms, 2 bathrooms, and a versatile bonus room/den, this home offers both comfort and functionality. Step inside to an inviting open-concept living space with gleaming real wood floors, built-in shelves, and a cozy remote-controlled fireplace—perfect for relaxing evenings. The spacious kitchen is an entertainer’s dream, boasting an abundance of counter space, a large Corian-topped island, and plenty of storage. The primary suite is a true retreat, complete with heated bathroom floors, a tiled walk-in shower, and a spacious walk-in closet. The second bedroom features a built-in desk and generous closet space, making it an ideal spot for kids, teenagers, or guests. Meanwhile, the bonus room offers flexibility—use it as a den, nursery, or home office. Enjoy year-round natural light in the tranquil sunroom, the perfect spot for your morning coffee. Outside, the back deck is ready for summer BBQs, featuring a built-in grill and outdoor counter space. Additional highlights include a laundry room with a utility sink, a two-car garage with a large storage room, and thoughtful details throughout. Don’t miss your chance to call this beautiful home your own—schedule a showing today!
| 5 days ago | Listing updated with changes from the MLS® | |
| 5 days ago | Price changed to $355,000 | |
| 4 months ago | Listing first seen on site |

The content relating to real estate for sale in this Web site comes in part from the Internet Data eXchange ("IDX") program of METROLIST, INC., DBA RECOLORADO real estate listings held by brokers other than Sunrise Land Company LLC are marked with the IDX Logo. This information is being provided for the consumers' personal, non-commercial use and may not be used for any other purpose. All information subject to change and should be independently verified.




Did you know? You can invite friends and family to your search. They can join your search, rate and discuss listings with you.