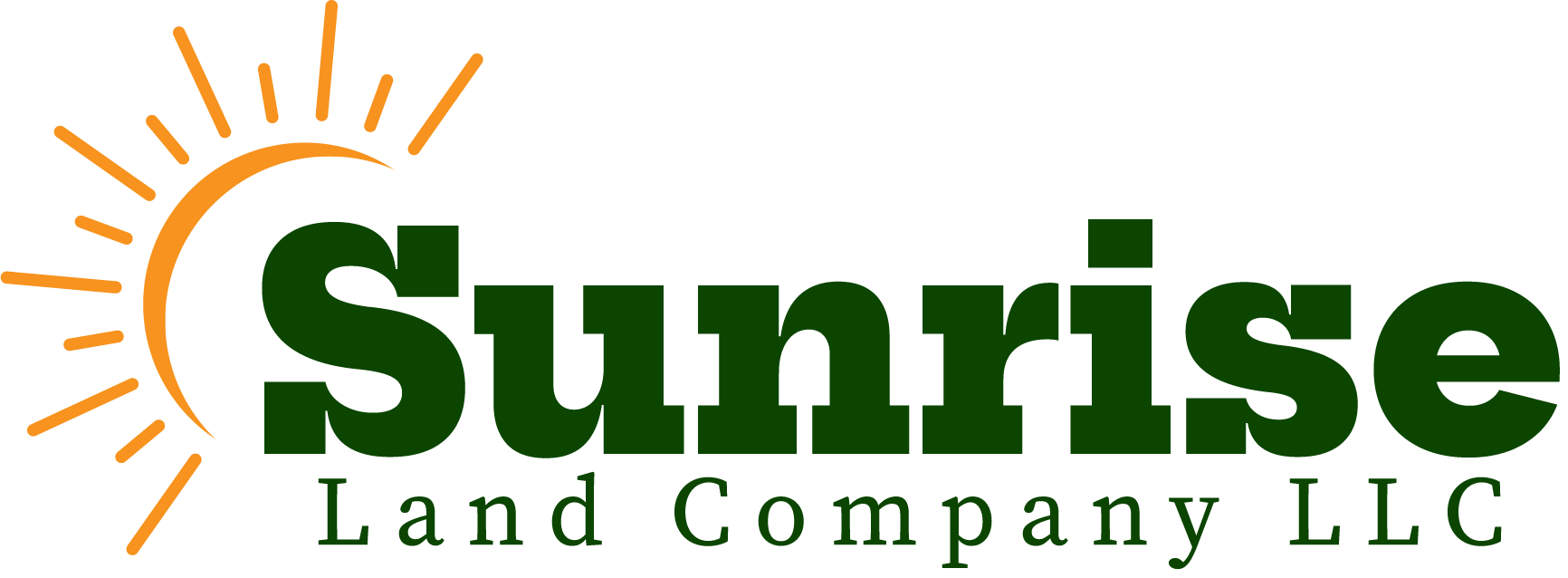75 Paradise DriveBurlington, CO 80807




Mortgage Calculator
Monthly Payment (Est.)
$1,234This beautifully maintained 4-bedroom, 2.5-bathroom home is located in a peaceful cul-de-sac, perfect for family living. With central air conditioning to keep you cool all summer long, this home features a finished basement, egress windows, an attached garage, a fully fenced yard, and a convenient underground sprinkler system for easy lawn care. Located only four blocks from the elementary school and playground, this home offers flexibility for families. $2,000 seller concession offered to complete the 5th bedroom and remove the stove flue! Don't miss out on this opportunity—schedule a showing today!
| 4 weeks ago | Listing updated with changes from the MLS® | |
| 4 weeks ago | Status changed to Active Under Contract | |
| 2 months ago | Price changed to $270,500 | |
| 8 months ago | Listing first seen on site |

The content relating to real estate for sale in this Web site comes in part from the Internet Data eXchange ("IDX") program of METROLIST, INC., DBA RECOLORADO real estate listings held by brokers other than Sunrise Land Company LLC are marked with the IDX Logo. This information is being provided for the consumers' personal, non-commercial use and may not be used for any other purpose. All information subject to change and should be independently verified.




Did you know? You can invite friends and family to your search. They can join your search, rate and discuss listings with you.