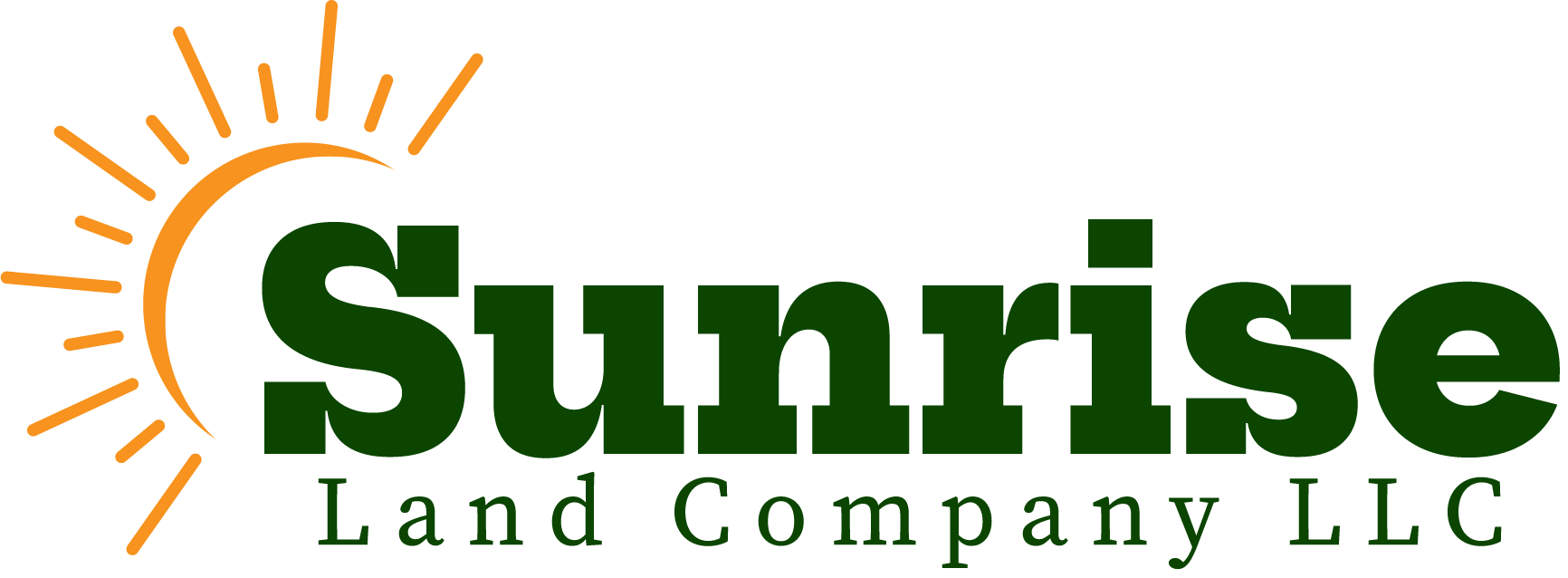12705 Kalamath CourtDenver, CO 80234




Mortgage Calculator
Monthly Payment (Est.)
$3,810Welcome to Home Farm—a sought-after neighborhood known for its lush parks, community pool, tennis and pickleball courts, and miles of scenic trails. This spacious one-owner home offers the ideal balance of room to grow, room to entertain, and room to live beautifully. Inside, you’ll find a warm and inviting floor plan anchored by a main-floor primary suite complete with a 5-piece bath and walk-in closet. The family room is a true gathering space, with soaring ceilings, oversized windows which give the home a bright, open, and airy feel, and a cozy gas fireplace. Working from home? The main-floor office offers peace and privacy, while the formal dining room and open-concept kitchen with eat-in space are perfect for everyday meals or weekend hosting. The kitchen is generously sized and ready for your personal touch. Upstairs, you’ll find two large bedrooms, a full bath, and a versatile loft—great for a playroom, reading nook, or homework station. The finished basement adds even more flexible space for a home gym, media room, or play area. Out back, escape to a private oasis with mature landscaping, vibrant flowers, a peaceful water feature, a large patio for summer dinners and a play set that’s ready for little adventurers. The 3-car garage offers plenty of storage for your Colorado gear, and the neighborhood amenities bring the community to life including neighborhood events, pool days, games on the court, and endless trails just steps away. If you're looking for a home with heart, space, and the kind of neighborhood vibe that makes it easy to put down roots—this is the one.
| 5 hours ago | Listing updated with changes from the MLS® | |
| 6 hours ago | Listing first seen on site |

The content relating to real estate for sale in this Web site comes in part from the Internet Data eXchange ("IDX") program of METROLIST, INC., DBA RECOLORADO real estate listings held by brokers other than Keller Williams Preferred Realty are marked with the IDX Logo. This information is being provided for the consumers' personal, non-commercial use and may not be used for any other purpose. All information subject to change and should be independently verified.




Did you know? You can invite friends and family to your search. They can join your search, rate and discuss listings with you.