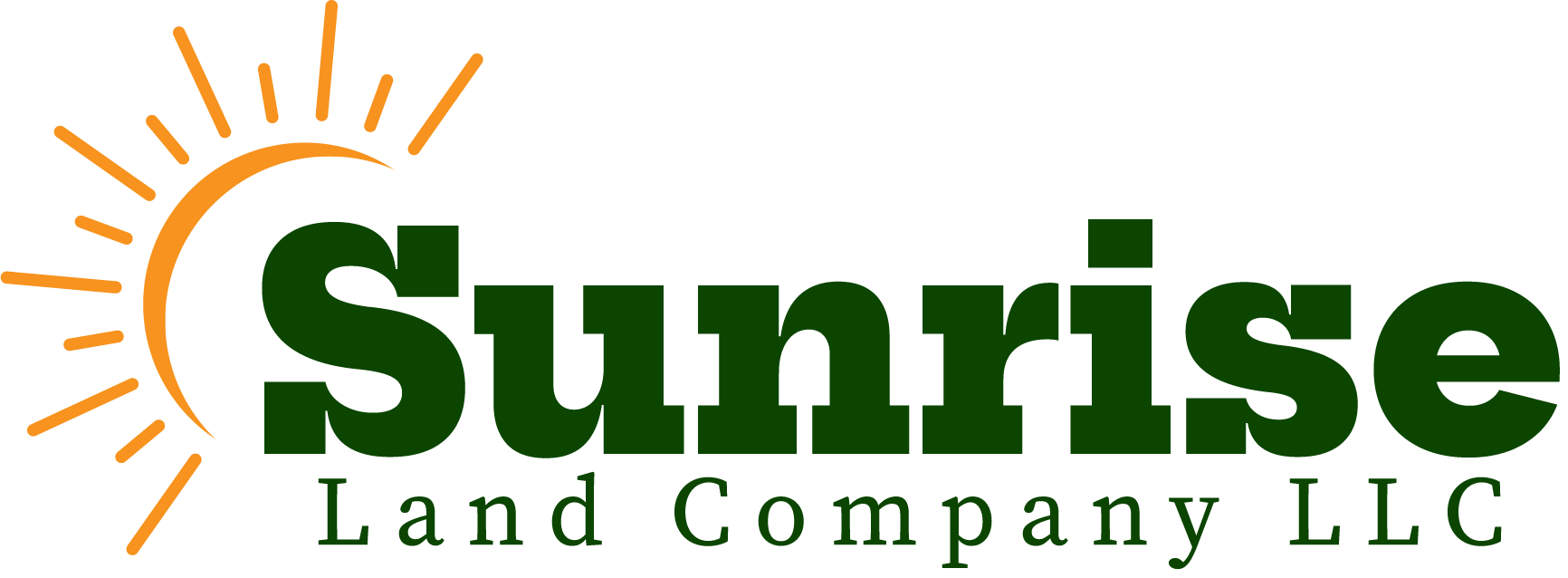6805 Zebra Grass LaneParker, CO 80138




Mortgage Calculator
Monthly Payment (Est.)
$3,193Hidden Gem in Lincoln Village! This recently constructed (2021) 3-bedroom, 3-bath ranch home features breathtaking mountain views and overlooks open space, offering easy access to more than 27 miles of pedestrian and bike trails via the Baldwin Gulch Trail. Sip your morning coffee on the expanded deck and watch the sun set over the mountains in the evenings. Enjoy low-maintenance with a south-facing driveway and lawn mowing provided by the HOA. The heart of the home’s open floor plan is the custom kitchen, complete with granite countertops, brick backsplash, walk-in pantry, and extra storage closet. Kitchen upgrades include KitchenAid and Bosch appliances, tuxedo cabinets featuring glass doors, pullout drawers and soft-close drawers/cabinets, a large island finished with matching cabinets. The inviting living room features custom alder wood beams, plantation shutters, and direct access to the expanded Trex deck. The primary suite is a private retreat with an ensuite bathroom and a generous walk-in custom closet with direct access to the laundry room. You’ll also own a solar-panel array (5,550 watts) that results in lower electric bills, estimated at $40/month. The recent (2024) roof was upgraded to hail-resistant (Class IV) composition shingles, which means you’ll get discounted property insurance through most carriers. The finished basement includes an additional bedroom, walk-in closet, and full bathroom, a recreation area pre-plumbed for a wet bar, and a large storage area with an upgraded tankless water heater. It’s ideally located close to Parker’s historic downtown Main Street, which offers shopping, dining, the Farmers Market, special events, and entertainment, including the Parker Arts Pace Center. You can also take a quiet walk to Chuck Vogel Memorial Park just around the corner. This move-in-ready home gives you spectacular views, privacy, and a low-maintenance lifestyle with all the comforts of modern living! Make this ONE-OF-A-KIND yours today!
| 6 hours ago | Listing updated with changes from the MLS® | |
| 7 hours ago | Listing first seen on site |

The content relating to real estate for sale in this Web site comes in part from the Internet Data eXchange ("IDX") program of METROLIST, INC., DBA RECOLORADO real estate listings held by brokers other than Hearth & Home Realty and Management LLC are marked with the IDX Logo. This information is being provided for the consumers' personal, non-commercial use and may not be used for any other purpose. All information subject to change and should be independently verified.




Did you know? You can invite friends and family to your search. They can join your search, rate and discuss listings with you.